Search the Special Collections and Archives Portal
Search Results
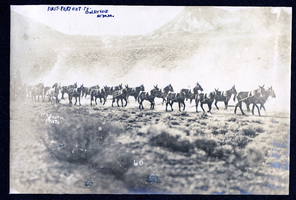
Photograph of packtrain pulling wagons loaded with ore toward Goldfield (Nev.), early 1900s
Archival Collection
Description
Image

Photograph of men loading sacked ore at Tonopah Mine, Tonopah (Nev.), early 1900s
Archival Collection
Description
Image
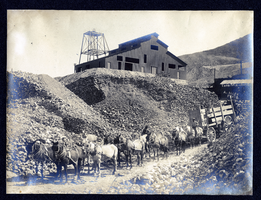
Photograph of Tonopah Mine ore being hauled to mill, Tonopah (Nev.), early 1900s
Archival Collection
Description
Image

Photograph of children on burros posing in front of an office building, Goldfield (Nev.), early 1900s
Archival Collection
Description
Image
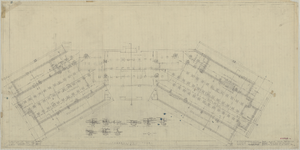
Architectural drawing of additions to pavilion at Zion National Park, Utah, foundation plan, December 12, 1925
Date
Description
Foundation plan for pavilion building at Zion National Park, Utah, showing north and south wing additions. Includes detailed drawings for Sections A-H. Scale: 1/4" = 1'0". "Dr. by N.D.B." "#15782-A. Sheet no. 1. Job no. 348. Date: 12/12/25." "Recommended by D.R. Hull per T.C. Unit, Landscape Eng. N.P.S. Approved by Stephen T. Mather, Director, N.P.S." "Rev. 1/11/26, 1/28/26, 3/2/26."
Site Name: Zion National Park (Utah)
Image
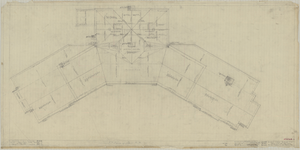
Architectural drawing of additions to pavilion at Zion National Park, Utah, roof plan, December 12, 1925
Date
Description
Roof plan for pavilion building at Zion National Park, Utah, showing north and south wing additions. Scale: 1/4" = 1'0". "Dr. by N.D.B." "#15782-D. Sheet no. 4. Job no. 348. Date: 12/12/25." "Recommended by D.R. Hull per T.C. Unit, Landscape Eng. N.P.S. Approved by Stephen T. Mather, Director, N.P.S." "Rev. 1/11/26, 3/2/26."
Site Name: Zion National Park (Utah)
Image
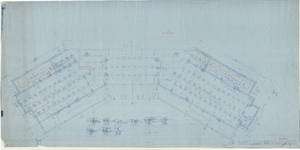
Architectural drawing of additions to pavilion at Zion National Park, Utah, foundation plan, December 12, 1925
Date
Description
Foundation plan for pavilion building at Zion National Park, Utah, including north and south wing additions. Includes sections. Scale: 1/4" = 1'0". "Dr. by N.D.B." "As constructed. 15782-A. Sheet no. 1. Job no. 348. Date 12/12/25." "Recommended by D.R. Hull per T.C. Unit, Landscape Eng. N.P.S. Approved by Stephen T. Mather, Director, N.P.S." "Rev. 1/11/26, 1/28/26."
Site Name: Zion National Park (Utah)
Image
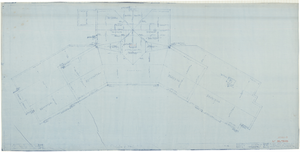
Architectural drawing of additions to pavilion at Zion National Park, Utah, roof plan, December 12, 1925
Date
Description
Roof plan for pavilion building at Zion National Park, Utah, showing north and south wing additions. Scale: 1/4" = 1'0". "Dr. by N.D.B." "As constructed. 15782-D. Sheet no. 4. Job no. 348. Date 12/12/25." "Recommended by D.R. Hull per T.C. Unit, Landscape Eng. N.P.S. Approved by Stephen T. Mather, Director, N.P.S." "Rev. 1/11/26."
Site Name: Zion National Park (Utah)
Image
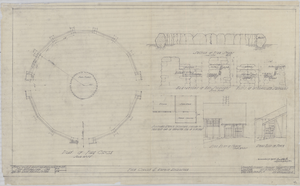
Architectural drawing of fire circle and refuse enclosure, Zion National Park, Utah, June 28, 1925
Date
Archival Collection
Description
Plan, elevations and sections of fire pit and refuse enclosure buidling at Zion National Park, Utah. "Dr. by D.A.E. Sheet No. 9. Job. No. 258. Date 6/28/25. Recommended for Approval Dan R. Hull, Chief Landscape Engineer, N.P.S." Additional title: Fire circle & refuse enclosure.
Site Name: Zion National Park (Utah)
Image
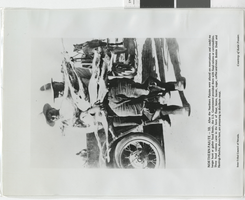
Photograph of food rations being distributed at Paiute reservation, early 1900s
Date
Archival Collection
Description
Image
