Search the Special Collections and Archives Portal
Search Results
William J. Moore Jr. Photograph Collection
Identifier
Abstract
The William J. Moore Jr. Photograph Collection (approximately 1942-1960) consists of black-and-white photographic prints, negatives, and one oversize image depicting William "Bill" J. Moore Jr.'s career as a casino operator in Las Vegas, Nevada. Images include events at the Moore family home and the Hotel Last Frontier. Also included are images of Moore with politicians, casino operators, and other notable figures in Las Vegas.
Archival Collection
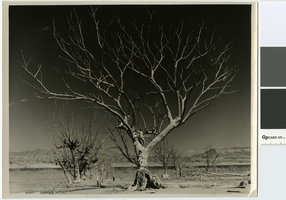
Photograph of two women posing on a giant dead Cottonwood tree in the remains of St. Thomas, 1945
Date
Archival Collection
Description
Two women on the trunk of a very large dead Cottonwood tree in the remains of St. Thomas
Transcribed Notes: Transcribed from photo sleeve: "This is one of the oldest trees in this section and was covered by nearly 70 feet of water (Lake Mead) for about seven years. The height may be compared by the two girls on the trunk of the tree."
Image

Aerial photograph of Las Vegas, looking east down Fremont Street, circa late 1940s
Date
Archival Collection
Description
Aerial view of Las Vegas, looking east down Fremont Street. Jackie Gaughan's Plaza was originally named Union Plaza and is currently called the Plaza Hotel and Casino.
Transcribed Notes: Transcribed from back of photo: "Fremont Street in downtown Las Vegas as it appeared in the late 1940s. In the foreground stands the Union Pacific Depot where Jackie Gaughan's Plaza stands today."
Image
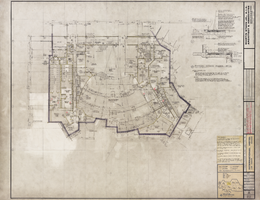
Architectural drawing of the International Hotel (Las Vegas), first floor plan section D, August 5, 1968
Date
Archival Collection
Description
Architectural plans for the International Hotel, Las Vegas, Nevada from 1968. Printed on mylar. Includes revisions, floor plan notes, and sanding and finishing notes. Berton Charles Severson, architect; Brian Walter Webb, architect; G. I. Zaima, delineator.
Site Name: International Hotel
Address: 3000 Paradise Road
Image
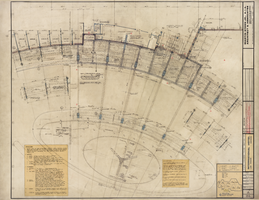
Architectural drawing of the International Hotel (Las Vegas), porte-cochère plan section, August 5, 1968
Date
Archival Collection
Description
Architectural plans for the International Hotel, Las Vegas, Nevada from 1968. Includes revisions, terrazzo notes, and floor plan notes. Drawn by C. L. and E. P. H. Printed on mylar. Berton Charles Severson, architect; Brian Walter Webb, architect.
Site Name: International Hotel
Address: 3000 Paradise Road
Image
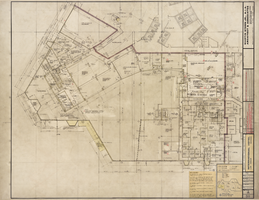
Architectural drawing of the International Hotel (Las Vegas), second floor plan, section C, August 5, 1968
Date
Archival Collection
Description
Architectural plans for the International Hotel, Las Vegas, Nevada from 1968. Includes revisions and floor plan notes. Berton Charles Severson, architect; Brian Walter Webb, architect; D. Cole, delineator.
Site Name: International Hotel
Address: 3000 Paradise Road
Image
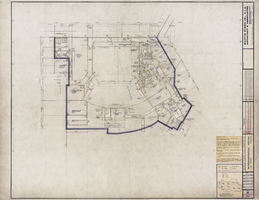
Architectural drawing of the International Hotel (Las Vegas), second floor plan, section D, August 5, 1968
Date
Archival Collection
Description
Architectural plans for the International Hotel, Las Vegas, Nevada from 1968. Includes revisions and floor plan notes. Berton Charles Severson, architect; Brian Walter Webb, architect.
Site Name: International Hotel
Address: 3000 Paradise Road
Image
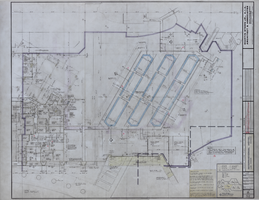
Architectural drawing of the International Hotel (Las Vegas), second floor plan section E, August 5, 1968
Date
Archival Collection
Description
Architectural plans for the International Hotel, Las Vegas, Nevada from 1968. Includes revisions and floor plan notes. Drawn by D. H. Berton Charles Severson, architect; Brian Walter Webb, architect.
Site Name: International Hotel
Address: 3000 Paradise Road
Image
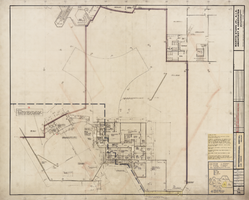
Architectural drawing of the International Hotel (Las Vegas), second floor plan, section H, August 5, 1968
Date
Archival Collection
Description
Architectural plans for the International Hotel, Las Vegas, Nevada from 1968. Includes revisions and floor plan. Drawn by E. P. H. Berton Charles Severson, architect; Brian Walter Webb, architect.
Site Name: International Hotel
Address: 3000 Paradise Road
Image

Architectural drawing of the International Hotel (Las Vegas), second floor plan section J, August 5, 1968
Date
Archival Collection
Description
Architectural plans for the International Hotel, Las Vegas, Nevada from 1968. Drawn by M. A. Includes key plan and floor plan notes.
Site Name: International Hotel
Address: 3000 Paradise Road
Image
