Search the Special Collections and Archives Portal
Search Results
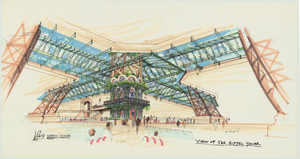
sod2023-008-003
Image
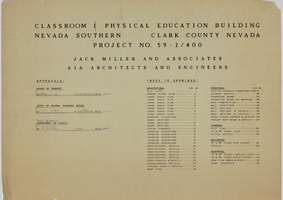
Nevada Southern University classroom and physical education building: architectural drawings
Date
Archival Collection
Description
From JMA Architecture Studio Records (MS-00783) -- Architectural drawings file.
Image
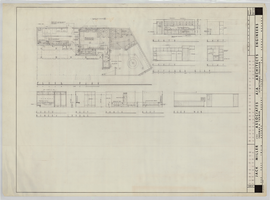
Black Mountain Golf and Country Club, Henderson, Nevada: architectural drawings
Date
Archival Collection
Description
Drawings from the JMA Architecture Studio Records -- Architectural drawings -- Black Mountain Golf and Country Club: proposed clubhouse and community layout file.
Image
Paris Las Vegas Hotel & Casino, Las Vegas, Nevada: architectural drawings
Date
Archival Collection
Description
Drawings from the Bergman Walls & Associates Architectural Drawings -- Bergman Walls & Associates architectural drawings -- Paris Las Vegas Hotel & Casino: renderings and sketches of building component details, elevations, floor plan, and interior and exterior building perspectives; includes casino level master plan initial concept designs file.
Image
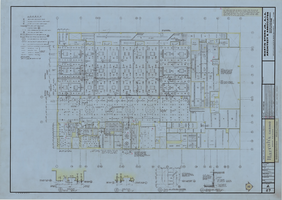
Harrah's Casino, Reno, Nevada, convention facilities: architectural drawings
Date
Archival Collection
Description
From the Martin Stern Architectural Records (MS-00382) -- Harrah's Hotel and Casino: Reno, Nevada -- Project drawings -- Convention Facilities: architectural, structural, electrical and kitchen drawings file.
Image
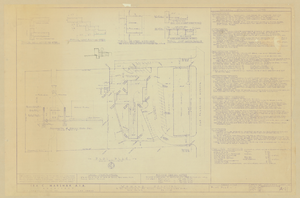
Women's Hospital: architectural, mechanical, electrical, plumbing drawings
Date
Archival Collection
Description
Image
