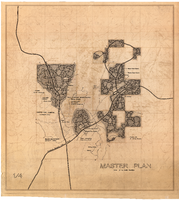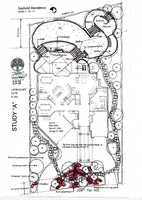Search the Special Collections and Archives Portal
Search Results
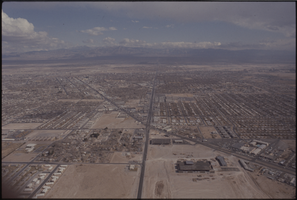
Glass slides of aerial views, buildings, and construction sites, Las Vegas (Nev.), 1950s-1960s (tray 2 of 3)
Date
Archival Collection
Description
Slides collected by the Culinary Workers Union Local 226 depict Las Vegas during the 1950s and the 1960s. Individual photos show aerial views of the city, construction sites, residential streets, and buildings such as union offices, shopping centers, banks, schools, houses of worship, etc. Other important sites depicted include McCarran Airport, the Las Vegas Convention Center, and the University of Nevada, Las Vegas. A number of slides are illustrated graphs charting growth in the city between 1954 and 1964. Tray 2 of 3. The original slides were retained by the Union.Arrangement note: Series V. Glass slides
Image
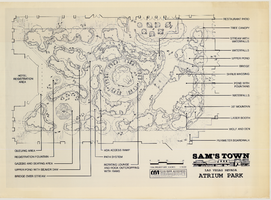
Sam's Town, Atrium park
Date
Archival Collection
Description
Image
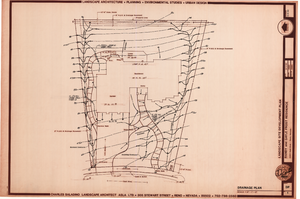
Randy and Gayle Frost residence
Date
Archival Collection
Description
Image
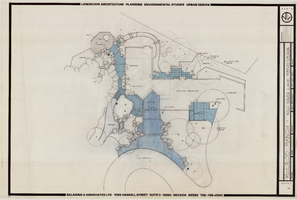

Edward C. Reed High School, Sculpture relief wall at tot lot
Date
Archival Collection
Description
Image
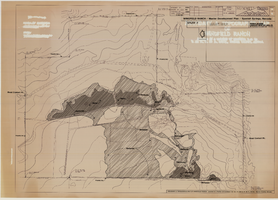
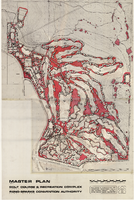
Golf course and recreation complex, Master plan
Date
Archival Collection
Description
Image
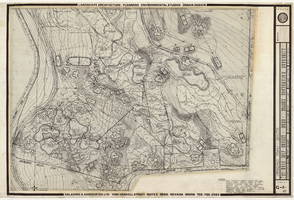
27 hole golf course, Grading plan
Date
Archival Collection
Description
Image
