Search the Special Collections and Archives Portal
Search Results

Panoramic view of residential home at 3327 Ayita Circle, Las Vegas, Nevada, summer 1994
Date
Archival Collection
Description
Location photos taken by Maggie Mancuso for production of the 1995 motion picture "Casino." Four photographs taped together to create panoramic view of residential home at 3327 Ayita Circle, Las Vegas, Nevada, summer 1994. The Mid-Century Modern home is in the Paradise Palms District in Las Vegas, developed in the early 1960s by the Molasky Group and built by Palmer and Krisel, architects.
Site Name: Paradise Palms (Las Vegas, Nev.)
Address: 3327 Ayita Circle
Image
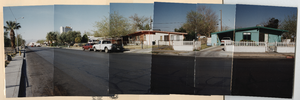
Panoramic view of residential homes at 1801 and 1805 Atlantic St., Las Vegas, Nevada, summer 1994
Date
Archival Collection
Description
Location photos taken by Maggie Mancuso for production of the 1995 motion picture "Casino." Six photographs taped together to create panoramic view of residential homes at 1801 Atlantic St. (at left) and 1805 Atlantic St. (at right), Las Vegas, Nevada, summer 1994.
Address: 1801 Atlantic St.; 1805 Atlantic St.
Architecture Period: Mid-Century Modernist
Image
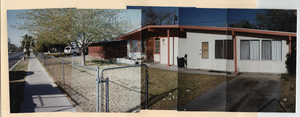
Panoramic view of residential home at 1801 Atlantic St., in Las Vegas, Nevada, summer 1994
Date
Archival Collection
Description
Location photos taken by Maggie Mancuso for production of the 1995 motion picture "Casino." Five photographs taped together to create panoramic view of residential home at 1801 Atlantic St., Las Vegas, Nevada, summer 1994.
Address: 1801 Atlantic St.
Architecture Period: Mid-Century Modernist
Image
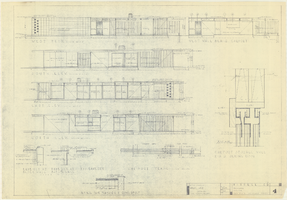
Architectural drawings of a residential home in Las Vegas, Nevada, November 2, 1962
Date
Description
Exterior elevations and details for a residential home on Fifth Place in Las Vegas, Nevada. Sheet no. 4. "Drw. D.H."
Architecture Period: Mid-Century ModernistImage
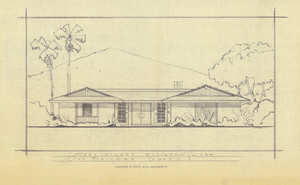
Architectural drawing of two bedroom residential home in Boulder City, Nevada, preliminary front elevation, 1962
Date
Archival Collection
Description
Drawing of front exterior elevation for a two bedroom ranch-style house in Boulder Green development, Boulder City, Nevada.
Site Name: Boulder Green
Image
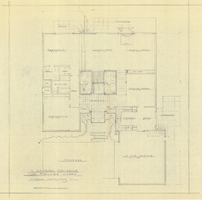
Architectural drawing of two bedroom residential home in Boulder City, Nevada, floor plan, 1962
Date
Archival Collection
Description
Floor plan for a two bedroom ranch-style house in Boulder Green development, Boulder City, Nevada
Site Name: Boulder Green
Image
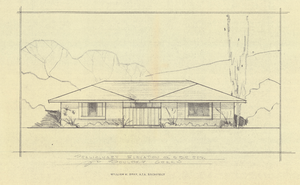
Architectural drawing of five bedroom residential home, preliminary front elevation, Las Vegas, Nevada, 1962
Date
Archival Collection
Description
Preliminary drawing of front elevation of a five bedroom ranch-style home in Boulder Green development, Boulder City, Nevada.
Site Name: Boulder Green
Image
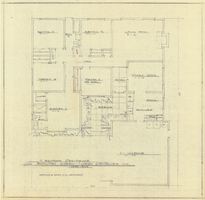
Architectural drawing of five bedroom residential home, Boulder City, Nevada, floor plan, 1962
Date
Archival Collection
Description
Floor plan for a five bedroom ranch-style residential home in Boulder Green development, Boulder City, Nevada.
Site Name: Boulder Green
Image
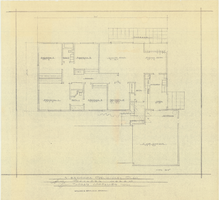
Architectural drawing of five bedroom residential home, Boulder City, Nevada, preliminary floor plan, 1962
Date
Archival Collection
Description
Preliminary floor plan for a five bedroom ranch-style residential home in Boulder Green development, Boulder City, Nevada
Site Name: Boulder Green
Image
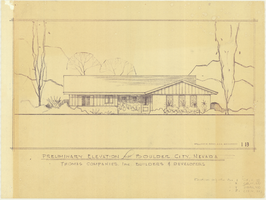
Architectural drawing of residential home in Boulder City, Nevada, preliminary elevation, 1962
Date
Archival Collection
Description
Preliminary drawing of front exterior elevation of ra anch-style residential home in Boulder City, Nevada. Handwritten near lower right: "Elevations only for Plan 1 (1B, 1C, 1D), Plan 2 (2B, 2C, 2D), Plan 4 (4B, 4C, 4D), Plan 5 (5B, 5C, 5D)."
Architecture Period: Mid-Century ModernistImage
