Search the Special Collections and Archives Portal
Search Results
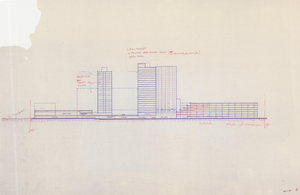
Architectural drawing of the Holiday Inn (Las Vegas), tower elevation, December 16, 1985
Date
Archival Collection
Description
External elevation of the Holiday Inn (now Harrah's) tower addition in Las Vegas. Original medium: paper ozalid.
Site Name: Holiday Casino
Address: 3475 Las Vegas Boulevard South
Image
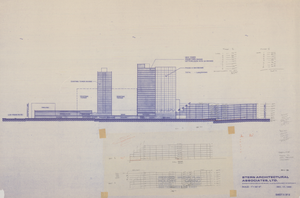
Architectural drawing of the Holiday Inn (Las Vegas), new tower elevation, December 17, 1985
Date
Archival Collection
Description
External elevation of the Holiday Inn tower addition in Las Vegas. Original medium: pencil on tracing paper and paper ozalid. The property became Harrah's Las Vegas in 1992.
Site Name: Holiday Casino
Address: 3475 Las Vegas Boulevard South
Image
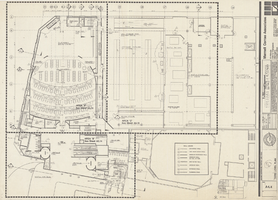
Architectural drawing of the Holiday Casino (Las Vegas), third level plan, February 24, 1986
Date
Archival Collection
Description
Third level of the 1986 Holiday Casino expansion. Includes revision dates. Drawn on parchment paper. The property became Harrah's Las Vegas in 1992.
Site Name: Holiday Casino
Address: 3475 Las Vegas Boulevard South
Image
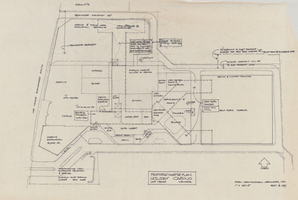
Architectural drawing of the Holiday Casino (Las Vegas), master plan, plot plan, September 8, 1987
Date
Archival Collection
Description
Proposed master plan drawing for the Holiday Casino in Las Vegas. Original medium: pencil and ink on tracing paper. The property became Harrah's Las Vegas in 1992.
Site Name: Holiday Casino
Address: 3475 Las Vegas Boulevard South
Image
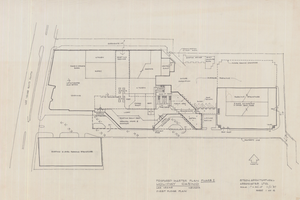
Architectural drawing of the Holiday Casino (Las Vegas), master plan, first floor plan, November 1, 1987
Date
Archival Collection
Description
Proposed master plan drawing for the Holiday Casino in Las Vegas. Original medium: pencil and ink on tracing paper. The property became Harrah's Las Vegas in 1992.
Site Name: Holiday Casino
Address: 3475 Las Vegas Boulevard South
Image
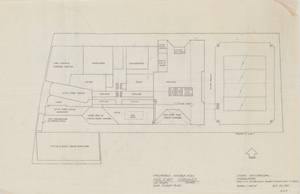
Architectural drawing of the Holiday Casino (Las Vegas), master plan, second floor plan, October 22, 1987
Date
Archival Collection
Description
Proposed master plan drawing for the Holiday Casino in Las Vegas. Pencil and ink on tracing paper. The property became Harrah's Las Vegas in 1992.
Site Name: Holiday Casino
Address: 3475 Las Vegas Boulevard South
Image
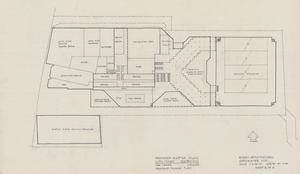
Architectural drawing of the Holiday Casino (Las Vegas), master plan, second floor plan, October 27, 1987
Date
Archival Collection
Description
Proposed master plan drawing for the Holiday Casino in Las Vegas. Original medium: pencil and ink on tracing paper. The property became Harrah's Las Vegas in 1992.
Site Name: Holiday Casino
Address: 3475 Las Vegas Boulevard South
Image

Architectural drawing of the Holiday Casino (Las Vegas), master plan, second floor plan, November 1, 1987
Date
Archival Collection
Description
Proposed master plan drawing for the Holiday Casino in Las Vegas. Original medium: pencil and ink on tracing paper. The property became Harrah's Las Vegas in 1992.
Site Name: Holiday Casino
Address: 3475 Las Vegas Boulevard South
Image
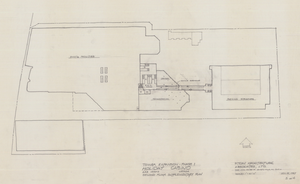
Architectural drawing of the Holiday Casino (Las Vegas), master plan, second floor supplementary plan, December 22, 1987
Date
Archival Collection
Description
Proposed supplementary master plan drawing for the Holiday Casino in Las Vegas. Original medium: pencil and ink on tracing paper. The property became Harrah's Las Vegas in 1992.
Site Name: Holiday Casino
Address: 3475 Las Vegas Boulevard South
Image
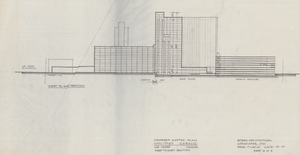
Architectural drawing of the Holiday Inn and Casino (Las Vegas), master plan, west to east section, October 27, 1987
Date
Archival Collection
Description
Proposed master plan cross section of the Holiday Inn and Holiday Casino in Las Vegas. Original medium: pencil and ink on tracing paper. The property became Harrah's Las Vegas in 1992.
Site Name: Holiday Casino
Address: 3475 Las Vegas Boulevard South
Image
