Search the Special Collections and Archives Portal
Search Results
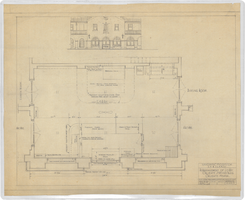
Rearrangement of lobby at Caliente, Nevada railroad station: architectural drawing
Date
Archival Collection
Description
From Union Pacific Railroad Collection (MS-00397). The scales are noted in the drawing. The bottom corner of the drawing says, "Union Pacific System LA & S.L.R.R. Co. Rearrangement of Lobby Caliente Station Bldg. Caliente. Nevada. Ass't. Chief Engineers Office Los. Angeles. Calif. Drawn By E.C.B. Trace By F.W.G. Checked. Date April 24/28. Scales. Revised. Drawing No 1514 8-B".
Image
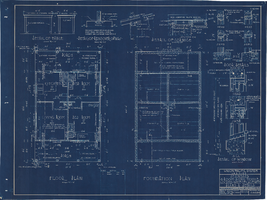
Los Angeles & Salt Lake Railroad Company four room bunk house near Caliente, Nevada: architectural drawing
Date
Archival Collection
Description
From Union Pacific Railroad Collection (MS-00397). The scales are noted in the drawing. The bottom corner says, "Union Pacific System L.A. & S.L.R.R. Standard 4 Room Bunk House Located West Of Caliente Plans & Details. Asst. Chief Engineer's Office Los Angeles Calif. Drawn By A.J.R. Raced By A.J.R. Checked By F.W.G. Date. Dec. 22nd' 26. Scales As Shown. Revised March 17. 1928. Drawing No. 15659-A".
Image
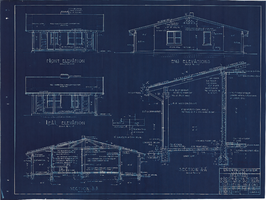
Elevation and sections plans for Los Angeles & Salt Lake Railroad Company four room bunkhouse near Caliente, Nevada: architectural drawing
Date
Archival Collection
Description
From Union Pacific Railroad Collection (MS-00397). The scales are noted in the drawing. The bottom corner of the drawing says, "Union Pacific System L.A. & S.L.R.R. Standard 4 Room Bunk House Located West Of Caliente. Elevations, Sections. Asst. Chief Engineer's Office Los Angeles Calif. Drawn By A.J.R. Traced By A.J.R. Checked By F.W.G. Date Dec. 22-26. Scales As Shown. Revised. Drawing No 15659-B".
Image
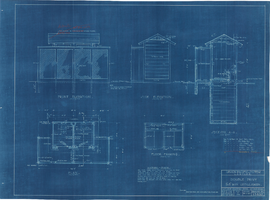
Los Angeles & Salt Lake Railroad Company double privy: architectural drawing
Date
Archival Collection
Description
From Union Pacific Railroad Collection (MS-00397). The scales are noted in the drawing. The bottom of the drawing says, "Material-Finish: All Finish Lumber Unless Otherwise Noted Shall Be [Opsas?] Wood Work Of Vault Shall Be O.P Rough. Exterior Of Privy Including Both Sides Of Door And Door Jamb: Also Wood Lattice Screen On All Sides Shall Be Painted With 3 Coats C.S. Lead & Oil Paint As Directed. Doors Shall Be Hung On 3 1/2" x 3 1/2" Botts. Doors Shall Be Provided With Rim Latch Knob Lock And Iron Barrel Bolt. Revisions: Added Vent Stacks, Seat Cover, Double Floor & Floor Shoe".
The bottom corner of the drawing states, "Union Pacific System L.A. & S.L.R.R. Double Privy 5'x8' With Lattice Screen. Ass't Chief Engineer's Office. Los Angeles, Calif. Drawn By E.C.B. Traced By E.C.B. Checked By F.W.G. Date June 14, 1926. Scale As Noted. Revised May 5. 1927. Drawing No. 15637".
Also written on the drawing: "Two to be built at East Yard, Calif. One ' ' Big Springs, Nev. ' ' Las Vegas, Nev. ' ' Borden, Utah. ' ' Elgin, Nev. 1927. ' ' Dry Lake, Nev. 1927. ' ' Wann ' ' 1928 [crossed out]."
Image
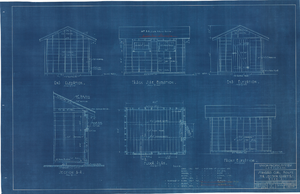
Los Angeles & Salt Lake Railroad Company standard coal house for section quarters: architectural drawing
Date
Archival Collection
Description
From Union Pacific Railroad Collection (MS-00397). The scales are noted in the drawing. The bottom corner of the drawing states, "Union Pacific System L.A. & S.L.R.R. Co. Standard Coal House For Section Quarters. Type-A. Ass't Chief Engineer's Office, Los Angeles, Calif. Drawn By W.V.L-B. Traced By W.B.L-B. Checked By F.W.G. Date Nov 8, 1923. Scales As Noted. Revised Nov. 19, 1926. Drawing No. 15119".
Also written on the drawing: "Built at: Cima, Cal. 1925, Brant ' ', Hayden ' ', Moore ' ', Jean, Nev. '. To be built at Elora, Calif. 1926, Desert ' ', Roach, Nev, '. To be built at Las Vegas, Nev., Dry Lake ', Moapa ', Modena, Utah, Lund ', Milford ', Islen, Nev. 1928 [crossed out, Wann ' [crossed out]."
Image
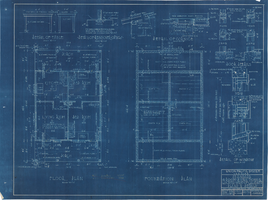
Los Angeles & Salt Lake Railroad Company standard four room bunk house west of Caliente, Nevada: architectural drawing
Date
Archival Collection
Description
From Union Pacific Railroad Collection (MS-00397). The scales are noted in the drawing. The bottom corner states, "Union Pacific System L.A. & S.L.R.R. Standard 4 Room Bunkhouse Located West Of Caliente Plans & Details. Asst. Chief Engineer's Office Los Angeles Calif. Drawn By A.J.R. Traced By A.J.R. Checked By F.W.G. Date. Dec. 22nd' 26. Scales As Shown. Revised March 17, 1928. Drawing No 15659-A".
Image
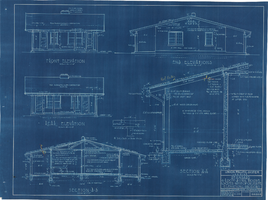
Elevation and sections plans for Los Angeles & Salt Lake Railroad Company four room bunk house west of Caliente, Nevada: architectural drawing
Date
Archival Collection
Description
From Union Pacific Railroad Collection (MS-00397). The scales are noted in the drawing. The bottom corner says, "Union Pacific System L.A. & S.L.R.R. Standard 4 Room Bunk House Located West Of Caliente. Elevations, Sections. Asst. Chief Engineer's Office Los Angeles Calif. Drawn By A.J.R. Traced By A.J.R. Checked By F.W.G. Date Dec 22-26. Scales As Shown. Revised. Drawing No 15659-B".
Image
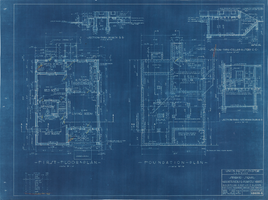
Los Angeles & Salt Lake Railroad Company standard signal maintainers & pumpers house: architectural drawing
Date
Archival Collection
Description
From Union Pacific Railroad Collection (MS-00397). The scales are noted in the drawing. The bottom corner says, "Union Pacific System L.A. & S.L.R.R. Standard Signal Maintainers & Pumpers House. Locations. East Of Caliente. Ass't Chief Engineers Office Los Angeles. Drawn By F.W.G. Traced By F.W.G. Checked By W.V.L-B. Date. Nov. 24, 1926. Scales As Noted. Revised. Drawing. No. 15656-A".
Image

Los Angeles & Salt Lake Railroad Company standard signal maintainers & pumpers house: architectural drawing
Date
Archival Collection
Description
From Union Pacific Railroad Collection (MS-00397). The scales are noted in the drawing. The bottom corner says, "Union Pacific System L.A. & S.L.R.R. Standard Signal Maintainers & Pumpers House. Locations East Of Caliente. Ass't. Chief Engineers Office Los Angeles. Drawn By F.W.G. Traced By F.W.G. Checked By W.V.L-B. Date. Nov. 24. 1926. Scales As Noted. Revised. Drawing. No. 15656-B".
Image
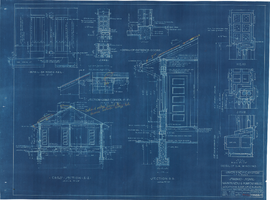
Los Angeles & Salt Lake Railroad Company standard signal maintainers & pumpers house: architectural drawing
Date
Archival Collection
Description
From Union Pacific Railroad Collection (MS-00397). The scales are noted in the drawing. The bottom corner says, "Union Pacific System. L.A & S.L.R.R. Standard Signal Maintainers & Pumpers House. Locations East Of Caliente. Ass't. Chief Engineers Office. Los Angeles. Drawn By F.W.G. Traced By F.W.G. Checked By W.V.L-B. Date. Nov. 24. 1926. Scales As Noted. Revised [not legible]. Drawing. No. 15656-C".
Image
