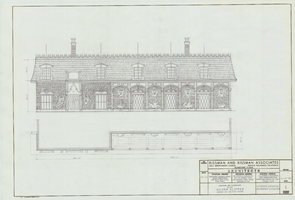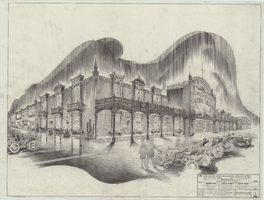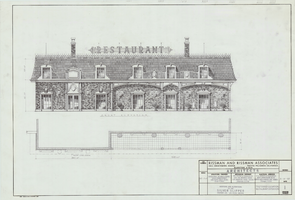Search the Special Collections and Archives Portal
Search Results

First Floor Plan, Silver Slipper: architectural drawing
Date
Archival Collection
Description
From the Homer Rissman Architectural Records (MS-00452). Written on the image: "Rissman and Rissman Associates 1011 Swarthmore Avenue Pacific Palisades California Gladstone 4-7519. Scale 1/8"=1'-0". Architects. Structural Engineer Socoloske, Zelner & Assoc. 14545 Friar Street Van Nuys, Calif. State 5-6821. Mechanical Engineer Ira Tepper & Associates 1147 So. Beverly Drive Los Angeles, Calif. 90035 Crestview 6-1736. Electrical Engineer J.L. Cusick & Associates 4100 N. Cahuenga Blvd. North Hollywood, Cal. 91602 Triangle 7-6231. 6-1-66 Date. Additions and Alterations Silver Slipper Casino U.S. Highway #91 Las Vegas, Nevada. First Floor Plan. 4 drawing number".
Image

Silver Slipper Restaurant Extension: architectural drawing
Date
Archival Collection
Description
From the Homer Rissman Architectural Records (MS-00452). Written on the image: "Rissman and Rissman Associates 1011 Swarthmore Avenue Pacific Palisades California Gladstone 4-7519. Scale 1/4"-1'-0". Architects. Structural Engineer Socoloske, Zelner & Assoc. 14545 Friar Street Van Nuys, Calif. State 5-6821. Mechanical Engineer Ira Tepper & Associates 1147 So. Beverly Drive Los Angeles, Calif. 90035 Crestview 6-1736. Electrical Engineer J.L. Cusick & Associates 4100 N. Cahuenga Blvd. North Hollywood, Cal. 91602 Triangle 7-6231. 3-21-67 Date. Additions and Alterations to the Silver Slipper Casino Highway #91 Las Vegas, Nevada. Alternate Elevation Restaurant Extension. 1 drawing number".
Image

Perspective view of Silver Slipper: architectural drawing
Date
Archival Collection
Description
From the Homer Rissman Architectural Records (MS-00452). Written on the image: "Rissman and Rissman Associates 1011 Swarthmore Avenue Pacific Palisades California Gladstone 4-7519. Architects. Structural Engineer Socoloske, Zelner & Assoc. 14545 Friar Street Van Nuys, Calif. State 5-6821. Mechanical Engineer Ira Tepper & Associates 1147 So. Beverly Drive Los Angeles, Calif. 90035 Crestview 6-1736. Electrical Engineer J.L. Cusick & Associates 4100 N. Cahuenga Blvd. North Hollywood, Cal. 91602 Triangle 7-6231. 6-1-66 Date. Additions and Alterations Silver Slipper Casino U.S. Highway #91 Las Vegas, Nevada. Perspective View. 1 drawing number".
Image

Preferred Elevation Restaurant Extension, Silver Slipper: architectural drawing
Date
Archival Collection
Description
From the Homer Rissman Architectural Records (MS-00452). Written on the image: "Rissman and Rissman Associates 1011 Swarthmore Avenue Pacific Palisades California Gladstone 4-7519. Scale 1/4"-1'-0". Architects. Structural Engineer Socoloske, Zelner & Assoc. 14545 Friar Street Van Nuys, Calif. State 5-6821. Mechanical Engineer Ira Tepper & Associates 1147 So. Beverly Drive Los Angeles, Calif. 90035 Crestview 6-1736. Electrical Engineer J.L. Cusick & Associates 4100 N. Cahuenga Blvd. North Hollywood, Cal. 91602 Triangle 7-6231. 3-21-67 Date. Additions and Alterations to the Silver Slipper Casino Highway #91 Las Vegas, Nevada. Preferred Elevation Restaurant Extension. 1 drawing number".
Image
Exterior perspective rendering of Las Vegas Hilton addition; mounted reproduction
Level of Description
Archival Collection
Collection Name: Homer Rissman Architectural Records
Box/Folder: Flat File 180
Archival Component
The Silver Bird Hotel and Casino: Las Vegas, Nevada, 1977 January 31; 1980 May 14
Level of Description
Archival Collection
Collection Name: Homer Rissman Architectural Records
Box/Folder: N/A
Archival Component
Project drawings
Level of Description
Archival Collection
Collection Name: Homer Rissman Architectural Records
Box/Folder: N/A
Archival Component
Artist's Rendering: exterior perspective; Casino additions: architectural drawings, sheets 1-3; Tower Addition: architectural drawings, sheets 1-12; Phase II: electrical drawings, sheets E1-E10; Phase I: electrical drawings sheets E1-E13; Phase II: mechanical drawings, sheets M1-M4, and plumbing drawings, sheets P1-P4; Casino Additions: plumbing drawings, sheets P1-P6, 1977 January 31; 1980 May 14
Level of Description
Archival Collection
Collection Name: Homer Rissman Architectural Records
Box/Folder: Flat File 048
Archival Component
Preliminary drawings: as-built drawings, working drawings; Phase II: architectural drawings, sheets 1-11; Tower addition: voided sheets 1-6, 1977 January 31; 1978 July 17
Level of Description
Archival Collection
Collection Name: Homer Rissman Architectural Records
Box/Folder: Flat File 049
Archival Component
Preliminary issue blue-line prints: architectural and structural drawings, 1977 May 23; 1977 July 8
Level of Description
Archival Collection
Collection Name: Homer Rissman Architectural Records
Box/Folder: Flat File 050
Archival Component
