Search the Special Collections and Archives Portal
Search Results

Drawing of the building for Clark County Relief, Las Vegas (Nev.), 1950-1969
Date
1950 to 1969
Archival Collection
Description
An artist's rendering of the building for Clark County Relief. This drawing was created by Harry Hayden Whiteley AIA Architect.
Image
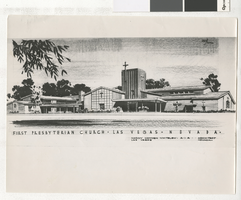
Sketch of the First Presbyterian Church, Las Vegas (Nev.), 1950-1969
Date
1950 to 1969
Archival Collection
Description
Sketch of the First Presbyterian Church. This was sketched and designed by Harry Hayden Whiteley, A.I.A, Architect. Site Name: First Presbyterian Church (Las Vegas, Nev.)
Image
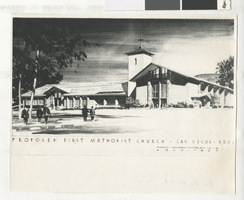
Sketch of proposed First Methodist Church, Las Vegas (Nev.), 1950-1969
Date
1950 to 1969
Archival Collection
Description
Artist's rendering of the proposed First Methodist Church for Las Vegas, Nevada. This was created by Harry Hayden Whiteley A.I.A, Architect. Site Name: First Methodist Church (Las Vegas, Nev.)
Image
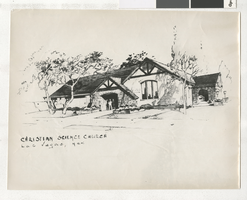
Sketch of the Christian Science Church, Las Vegas (Nev.), 1950-1969
Date
1950 to 1969
Archival Collection
Description
Artist's rendering of the Christian Science Church in Las Vegas, Nevada. This sketch and design was created by Harry Hayden Whiteley A.I.A and Associates.
Image
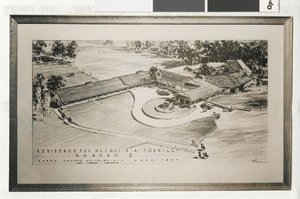
Sketch of a house, Las Vegas (Nev.), 1950-1969
Date
1950 to 1969
Archival Collection
Description
Artist's rendering of a house in Las Vegas Nevada. The bottom of the photograph reads, "Residence for Mr. & Mrs. B.A. Todkill. Rancho. Harry Hayden Whiteley A.I.A, Architect, Las Vegas, Nevada."
Image

Sketch of a house, Las Vegas (Nev.), 1950-1969
Date
1950 to 1969
Archival Collection
Description
An artist's rendering of a house in Las Vegas, Nevada. The bottom of the photograph reads, "Residence for Bob and Jewel Bigelow, Ranch Circle, Las Vegas, Nevada. Harry Hayden Whiteley, A.I.A and Associates, Architect, Engineers."
Image
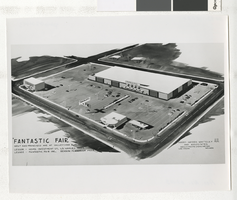
Sketch of a Building, Las Vegas (Nev.), 1950-1969
Date
1950 to 1969
Archival Collection
Description
An artist's rendering a building called the Fantastic Fair. The bottom of the photograph reads, "'Fantastic Fair' West San Francisco Ave. At Valley View Blvd. Lessor- Home Investment C2., L.S. Whaley Pres. Lessee- Fantastic Fair Inc., Benson Flanzbaum Pres. Harry Hayden Whiteley A.I.A. and Associates. Architects & Engineers, Las Vegas, Nevada." This was sketched sometime between 1950-1969.
Image
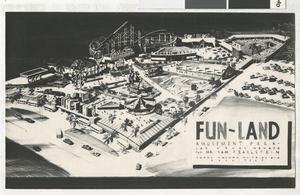
Sketch of Fun-Land Amusement Park, Las Vegas (Nev.), 1950-1955
Date
1950 to 1955
Archival Collection
Description
This is an artist's rendering of Fun-Land Amusement Park in Las Vegas, Nevada, for Mr. Sam Pearlstein. Some of the attractions within this sketch includes, "Cafe", "Sports", "Bust-A-Bronc", "Noah's Arc", "Golf", "Rocket Trip", "Electric Racer", "Fun House", "The Big Wild West's How", and "Pool". This was drawn by Harry Hayden Whiteley A.I.A. Architect. The park was established in Las Vegas from 1954-1955. Site Name: Funland Park (Las Vegas, Nev.)
Image

Sketch of an automotive center, Las Vegas (Nev.), 1950-1969
Date
1950 to 1969
Archival Collection
Description
An artist's rendering of the Automotive Center. The bottom of the sketch reads,"Automotive Center, Ross Management Corp Owner. Arville and Desert Inn RD. Clark County. Nevada. Harry Hayden Whiteley AIA and Associates. Architects, Engineers. Las Vegas, Nevada."
Image
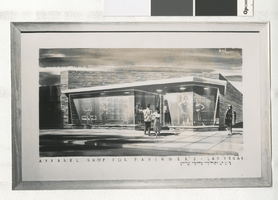
Sketch of apparel shop, Las Vegas (Nev.), 1950-1969
Date
1950 to 1969
Archival Collection
Description
This is a sketch of an apparel shop for Favinger's in Las Vegas, Nevada. This was done by Harry Hayden Whiteley A.I.A Architect. It is signed by "B.W. Powers" in the upper right-hand corner of the sketch. This sketch was drawn sometime between 1950-1969.
Image
Pagination
Refine my results
Content Type
Creator or Contributor
Subject
Archival Collection
Digital Project
Resource Type
Year
Material Type
Place
Language
