Search the Special Collections and Archives Portal
Search Results
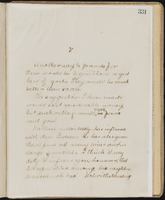
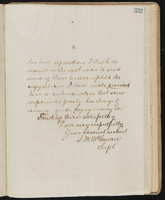
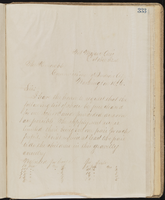
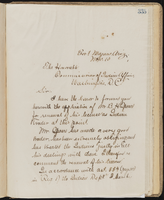
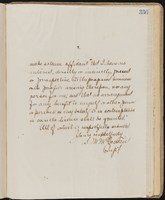
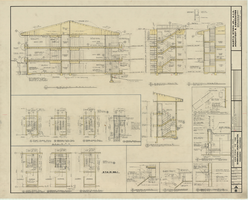
Huntington addition, architectural, electrical, mechanical, and plumbing: architectural drawings, image 009
Date
1967-10-11
Description
Architectural sheet for the Sheraton-Huntington from Roll 193a in the Martin Stern Architectural Records. This sheet contains building sections, stair sections, stair floor plans, and building component details.
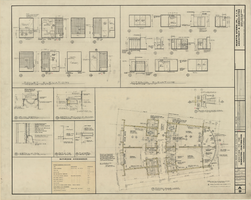
Huntington addition, architectural, electrical, mechanical, and plumbing: architectural drawings, image 010
Date
1967-10-11
Description
Architectural sheet for the Sheraton-Huntington from Roll 193a in the Martin Stern Architectural Records. This sheet contains floor plans, interior elevations, and building component details for a typical hotel room.
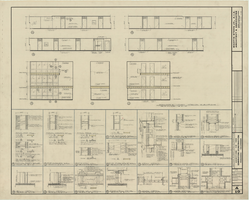
Huntington addition, architectural, electrical, mechanical, and plumbing: architectural drawings, image 011
Date
1967-10-11
Description
Architectural sheet for the Sheraton-Huntington from Roll 193a in the Martin Stern Architectural Records. This sheet contains interior elevations and building component details including typical wall sections.
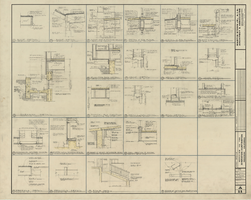
Huntington addition, architectural, electrical, mechanical, and plumbing: architectural drawings, image 012
Date
1967-10-11
Description
Architectural sheet for the Sheraton-Huntington from Roll 193a in the Martin Stern Architectural Records. This sheet contains building component details including planter boxes, floors, stairs, walls, and roof.
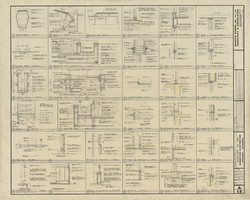
Huntington addition, architectural, electrical, mechanical, and plumbing: architectural drawings, image 013
Date
1967-10-11
Description
Architectural sheet for the Sheraton-Huntington from Roll 193a in the Martin Stern Architectural Records. This sheet contains building component details along the building's walls, windows, balconies, and roof.
Pagination
Refine my results
Content Type
Creator or Contributor
Subject
Archival Collection
Digital Project
Resource Type
Year
Material Type
Place
Language
Records Classification
