Search the Special Collections and Archives Portal
Search Results
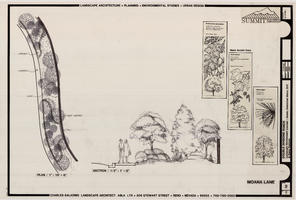
Double Diamond Ranch, Landscape development concept,Roads, pedestrian walks, golf and water features, Moana Lane,
Date
1989-07-19
1989-08-14
Description
Sheet 2 of 7. Dates printed on right side. Includes information on major accent trees.
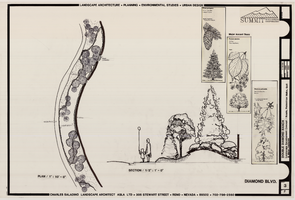
Double Diamond Ranch, Landscape development concept, Roads, pedestrian walks, golf and water features, Diamond Blvd.
Date
1989-07-19
Description
Sheet 3 of 7. Date printed on right side. Includes information on major accent trees.
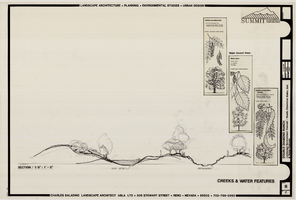
Double Diamond Ranch, Landscape development concept, Roads, pedestrian walks, golf and water features, Creeks and water features
Date
1989-07-19
Description
Sheet 6 of 7. Date printed on right side. Includes information on major accent trees.
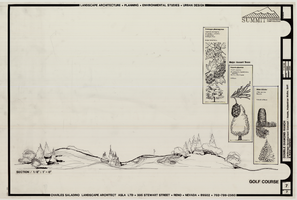
Double Diamond Ranch, Landscape development concept, roads, pedestrian walks, golf and water features, Golf course
Date
1989-07-19
Description
Sheet 7 of 7. Date printed on right side. Includes information on major accent trees.
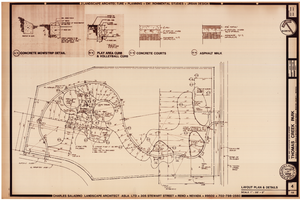
Thomas Creek Park, Site and landscape development, Layout plan and details, Sheet 4 of 10
Date
1986-06
1986-07 to 1987-05
Description
Dates printed on right side. Includes drawings: Concrete mowstrip detail, Play area curb and volleyball curb, Concrete courts, Asphalt walk.
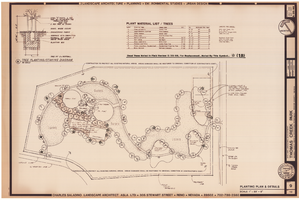
Thomas Creek Park, Site and landscape development, Planting plan and details, Sheet 9 of 10
Date
1986-06
1986-07 to 1988-05-20
Description
Dates printed on right side. Includes tree planting/staking diagram, plant material list/trees, and suggested tree sources.
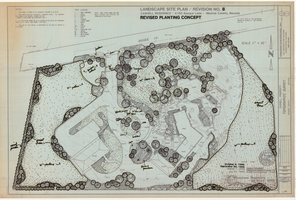
Cashell residence, Topographic survey, Revised planting concept, Landscape site plan, Revision no. 8
Date
1987-10-02 to 1988-10-06
Description
Dates printed in lower right corner. Includes a tree legend and notes on elevations and parcel information. Job number: 87104
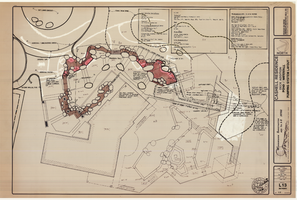
Cashell residence, Deck addition, Pond, waterfall pumping system layout, sheet L13
Date
1988-09-15
Description
Sheet L13 of 17. Date printed in lower right corner. Revised. Includes detailed parts information for water feature.
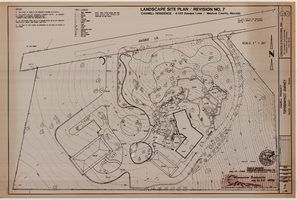
Cashell residence, Topographic survey, Landscape site plan, Revision no. 7, July 27, 1988
Date
1987-10-02 to 1988-07-27
Description
Dates printed in lower right corner. Includes a tree legend and notes on elevations and parcel information. Job number: 87104
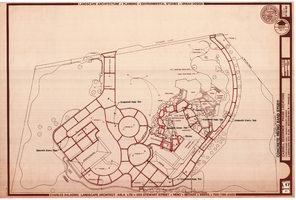
Cashell residence, Phase locations, Concrete paving band study, Landscape site plan, Revision no. 9, Phase 3, sheet L17
Date
1989-02-03
1989-02-28
1989-04-18
Description
Sheet L-17 of 17. Dates printed on right side.
Pagination
Refine my results
Content Type
Creator or Contributor
Subject
Archival Collection
Digital Project
Resource Type
Year
Material Type
Place
Language
Records Classification
