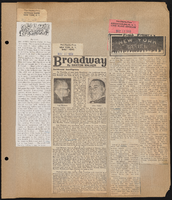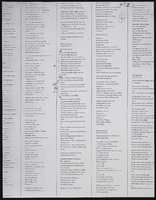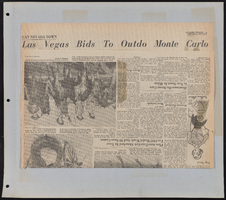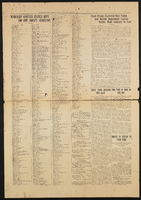Search the Special Collections and Archives Portal
Search Results
New Haven Homes, 1992 April 24
Level of Description
Scope and Contents
This set includes: foundation plans, floor plans and building sections.
This set includes drawings for Turnkey Developments (client)
Archival Collection
Collection Name: Gary Guy Wilson Architectural Drawings
Box/Folder: Roll 308
Archival Component
Picole Apartments, 1978 July 27
Level of Description
Scope and Contents
This set includes: floor plans and exterior elevations.
This set includes drawings for Jim Burns Contracting (client).
Archival Collection
Collection Name: Gary Guy Wilson Architectural Drawings
Box/Folder: Roll 327
Archival Component
Residence: Holland: Additions and Remodel, 1982 December 23
Level of Description
Scope and Contents
This set includes: floor plans and exterior elevations.
This set includes drawings for Benedict Contractors (client).
Archival Collection
Collection Name: Gary Guy Wilson Architectural Drawings
Box/Folder: Roll 396
Archival Component
Roulette Rapids, 1978 February 01; 1978 March 6
Level of Description
Scope and Contents
This set includes drawings for Jim Hackler, et al (client).
This set includes: plumbing plans.
Archival Collection
Collection Name: Gary Guy Wilson Architectural Drawings
Box/Folder: Roll 444
Archival Component
Silver Bird Hotel and Casino: Alterations and Relocations Poker Area
Level of Description
Scope and Contents
This set includes: preliminary sketches, floor plans, exterior perspectives and redlining.
Archival Collection
Collection Name: Gary Guy Wilson Architectural Drawings
Box/Folder: Roll 485
Archival Component
Windsor Court Residence, 1987 September 10
Level of Description
Scope and Contents
This set includes: preliminary sketches and site plans.
This set includes drawings for Tricon (client).
Archival Collection
Collection Name: Gary Guy Wilson Architectural Drawings
Box/Folder: Roll 594
Archival Component




