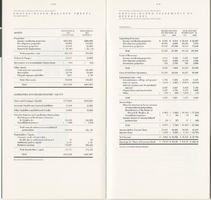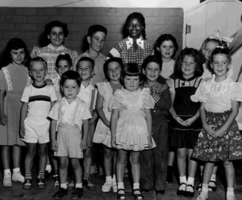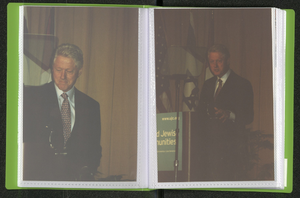Search the Special Collections and Archives Portal
Search Results

Hughes Corporation third quarter report, 1990
Description
Minutes from Temple Beth Sholom Board of Directors meetings, June 1987 - May 1988 (1 of 2)


Photo album, International Lion of Judah Conference, September 10-12, 2006
Description
Photo album documenting the International Lion of Judah conference for United Jewish Community/Jewish Federation. Photographs show Sharon Sigesmund, Shelley Berkley, Ruth Bader Ginsberg, and President Bill Clinton, among others.
Duplication master
Level of Description
Archival Collection
Collection Name: Fraley Family Collection of Las Vegas, Nevada Films and Photographs
Box/Folder: Digital File 00
Archival Component
Hi-rise addition: architectural, structural, mechanical, and electrical drawings, 1960 March 18
Level of Description
Archival Collection
Collection Name: Martin Stern Architectural Records
Box/Folder: Flat File 314b, Flat File 314i, Flat File 314j, Flat File 314k, Flat File 314L
Archival Component
Dunes Hotel and Country Club: Condominium Hotel and Townhouses, 1984 August 04
Level of Description
Scope and Contents
This set includes: site plan.
This set includes drawings by American Condominium Corp. of Nevada (client) and Riverwoods Development Corp. (client) by Gerald A. Estes (architect) and Schipporeit Inc. (architect).
Archival Collection
Collection Name: Gary Guy Wilson Architectural Drawings
Box/Folder: Roll 126
Archival Component
Dunes Hotel and Country Club: Shopping Mall Seashore Wing: Originals
Level of Description
Scope and Contents
This set includes: index sheet, site plans, existing floor plans, framing plans, building sections, demolition plans, remodeled floor plans, reflected ceiling plans, interior elevations, construction details and finish/door schedules.
Archival Collection
Collection Name: Gary Guy Wilson Architectural Drawings
Box/Folder: Roll 137
Archival Component
Dunes Hotel: Addition, 1981 October 05; 1981 November 04
Level of Description
Scope and Contents
This set includes: electrical plans, electrical site plans, lighting plans, power plans, HVAC plans, fixture schedules, construction details and electrical schematics.
This set includes drawings by Farris, Alexander, Congdon, and Massanari (architect).
Archival Collection
Collection Name: Gary Guy Wilson Architectural Drawings
Box/Folder: Roll 143
Archival Component
Lakes Landing, 1987 November 30
Level of Description
Scope and Contents
This set includes: site plans, floor plans, exterior elevations, foundation plans, framing plans, building sections, wall sections and electrical plans.
This set includes drawings for The Mueller Group (client).
Archival Collection
Collection Name: Gary Guy Wilson Architectural Drawings
Box/Folder: Roll 245
Archival Component
Lucky Store #733: Structural Reinforcement Project, 1984 December 21
Level of Description
Scope and Contents
This set includes: index sheet, exterior elevations, floor plans, construction details, foundation plans, framing plans and wall sections.
This set includes drawings for Lucky Stores, Inc (client).
Archival Collection
Collection Name: Gary Guy Wilson Architectural Drawings
Box/Folder: Roll 268
Archival Component
