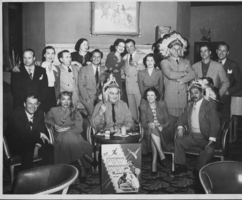Search the Special Collections and Archives Portal
Search Results
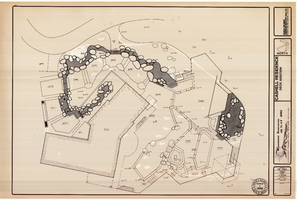
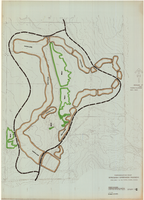
Spanish Springs Ranch, Topographic map, Study C
Date
1989-10-04
1989-10-19
Description
Dates printed in lower right corner. Topo flown November 1983.
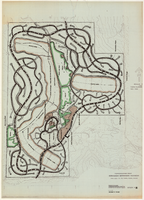
Spanish Springs Ranch, Topographic map, Study B
Date
1989-10-04
1989-10-18
Description
Dates printed in lower right corner. Topo flown November 1983.
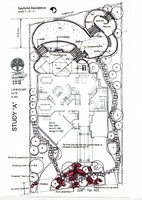
Seybold residence, Landscape site plan, Study "A"
Date
2003-05-20
2003-06-10
Description
Dates handwritten on left side. Includes State of Washington landscape architect certificate. Lot 94. Plan 8494.
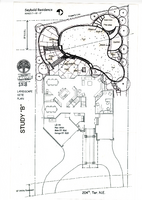
Seybold residence, Landscape site plan, Study "B"
Date
2003-05-20
2003-06-10
Description
Dates handwritten on left side. Includes State of Washington landscape architect certificate. Lot 94. Plan 8494.
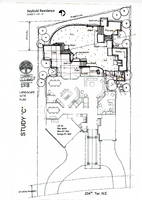
Seybold residence, Landscape site plan, Study "C"
Date
2003-05-20
2003-06-10
Description
Dates handwritten on left side. Includes State of Washington landscape architect certificate. Lot 94. Plan 8494.
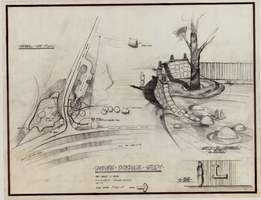
Lakeview entrance study, General site plan, May 1971
Date
1971-05
Description
Date handwritten at center bottom. Sketch to northeast at entry, for Grant J. Weise.
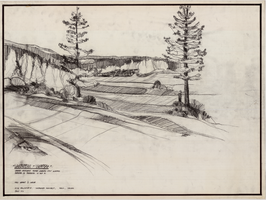
Lakeview woods
Date
1971-07
Description
Date handwritten in lower left corner. For Grant J. Weise. Perspective of sketch is looking southeast toward Carson City across portions of fairways 10 and 14.
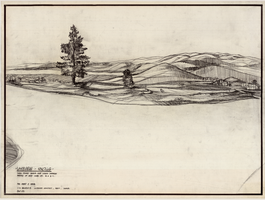
Lakeview knolls
Date
1971-07
Description
Date handwritten in lower left corner. For Grant J. Weise. Sketch toward Washoe Lake looking northeast, portions of golf holes no. 5, 6, and 7.
Pagination
Refine my results
Content Type
Date
Creator or Contributor
Subject
Archival Collection
Digital Project
Resource Type
Material Type
Place
Language
Records Classification

