Search the Special Collections and Archives Portal
Search Results
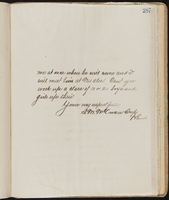
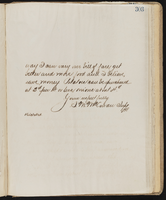
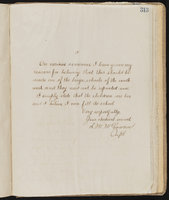
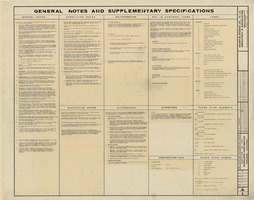
Huntington addition, architectural, electrical, mechanical, and plumbing: architectural drawings, image 001
Date
1967-10-11
Description
Architectural sheet for the Sheraton-Huntington from Roll 193a in the Martin Stern Architectural Records. This sheet contains an index of drawings, general notes, and specifications for demolition and construction.
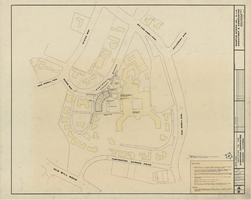
Huntington addition, architectural, electrical, mechanical, and plumbing: architectural drawings, image 002
Date
1967-10-11
Description
Architectural sheet for the Sheraton-Huntington from Roll 193a in the Martin Stern Architectural Records. This sheet contains a site plan of the resort describing existing conditions and work to be performed.
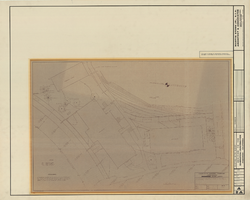
Huntington addition, architectural, electrical, mechanical, and plumbing: architectural drawings, image 003
Date
1967-10-11
Description
Architectural sheet for the Sheraton-Huntington from Roll 193a in the Martin Stern Architectural Records. This sheet contains a survey of the existing site's topography.
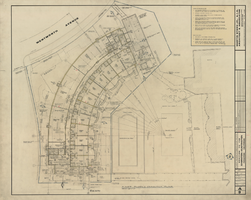
Huntington addition, architectural, electrical, mechanical, and plumbing: architectural drawings, image 004
Date
1967-10-11
Description
Architectural sheet for the Sheraton-Huntington from Roll 193a in the Martin Stern Architectural Records. This sheet contains the first floor's existing condition and work to be performed.
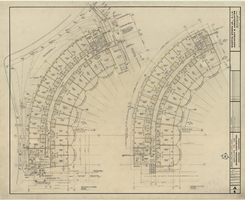
Huntington addition, architectural, electrical, mechanical, and plumbing: architectural drawings, image 005
Date
1967-10-11
Description
Architectural sheet for the Sheraton-Huntington from Roll 193a in the Martin Stern Architectural Records. This sheet contains the second and third floors' existing condition and work to be performed.
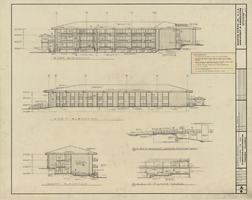
Huntington addition, architectural, electrical, mechanical, and plumbing: architectural drawings, image 006
Date
1967-10-11
Description
Architectural sheet for the Sheraton-Huntington from Roll 193a in the Martin Stern Architectural Records. This sheet contains building exterior elevations depicting existing conditions and work to be performed.
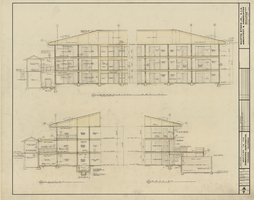
Huntington addition, architectural, electrical, mechanical, and plumbing: architectural drawings, image 007
Date
1967-10-11
Description
Architectural sheet for the Sheraton-Huntington from Roll 193a in the Martin Stern Architectural Records. This sheet contains building sections depicting the structural details and room relationships.
Pagination
Refine my results
Content Type
Creator or Contributor
Subject
Archival Collection
Digital Project
Resource Type
Year
Material Type
Place
Language
Records Classification
