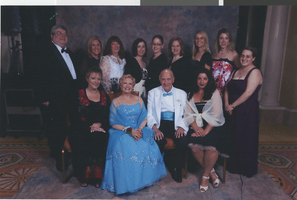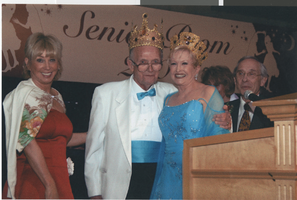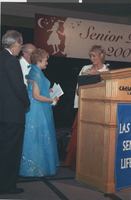Search the Special Collections and Archives Portal
Search Results
Speech before the American Municipal Association, Stardust Hotel, Las Vegas, 1960 July 22
Level of Description
File
Archival Collection
Howard Cannon Papers
To request this item in person:
Collection Number: MS-00002
Collection Name: Howard Cannon Papers
Box/Folder: Box 01 (Speeches)
Collection Name: Howard Cannon Papers
Box/Folder: Box 01 (Speeches)
Archival Component
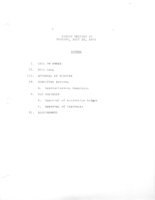
Meeting minutes for Consolidated Student Senate, University of Nevada, Las Vegas, July 22, 1975
Date
1975-07-22
Archival Collection
Description
Agenda and meeting minutes for the University of Nevada, Las Vegas Student Senate. CSUN Session 4 Meeting Minutes and Agendas.
Text
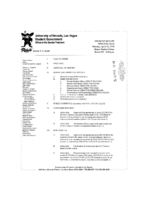
Meeting minutes for Consolidated Student Senate University of Nevada, Las Vegas, April 22, 1996
Date
1996-04-22
Archival Collection
Description
Includes meeting agenda and minutes, along with additional information about requests, bylaws, and resolutions.
Text
#69273: UNLV's Boyd School of Law, Thomas and Mack Legal Clinic holds a Swearing In ceremony for its clinics August 22, 2013 at the University of Nevada, Las Vegas, 2013 August 22
Level of Description
File
Archival Collection
University of Nevada, Las Vegas Creative Services Records (2010s)
To request this item in person:
Collection Number: PH-00388-05
Collection Name: University of Nevada, Las Vegas Creative Services Records (2010s)
Box/Folder: Digital File 00
Collection Name: University of Nevada, Las Vegas Creative Services Records (2010s)
Box/Folder: Digital File 00
Archival Component
Fanny Soss celebrating her 60th birthday, Las Vegas, 1953 July 22
Level of Description
File
Archival Collection
Fanny's Dress Shop Photographs
To request this item in person:
Collection Number: PH-00165
Collection Name: Fanny's Dress Shop Photographs
Box/Folder: Folder 01
Collection Name: Fanny's Dress Shop Photographs
Box/Folder: Folder 01
Archival Component
Fanny Soss celebrating her 99th birthday, Las Vegas, 1982 July 22
Level of Description
File
Archival Collection
Fanny's Dress Shop Photographs
To request this item in person:
Collection Number: PH-00165
Collection Name: Fanny's Dress Shop Photographs
Box/Folder: Folder 01
Collection Name: Fanny's Dress Shop Photographs
Box/Folder: Folder 01
Archival Component
721 E Street, west Las Vegas, Nevada: photographic print and negative, 1965 July 22
Level of Description
Item
Archival Collection
Milton Norman Photograph Collection
To request this item in person:
Collection Number: PH-00259
Collection Name: Milton Norman Photograph Collection
Box/Folder: Folder 02, Box SH-030
Collection Name: Milton Norman Photograph Collection
Box/Folder: Folder 02, Box SH-030
Archival Component
Pagination
Refine my results
Content Type
Creator or Contributor
Subject
Archival Collection
Digital Project
Resource Type
Year
Material Type
Place
Language
Records Classification

