Search the Special Collections and Archives Portal
Search Results
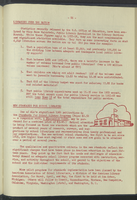
man000699-174
Text
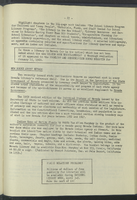
man000699-175
Text
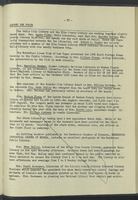
man000699-176
Text
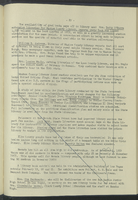
man000699-177
Text
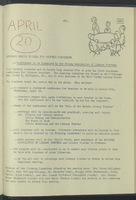
man000699-179
Text
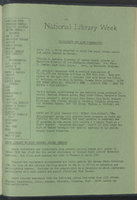
man000699-180
Text
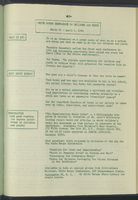
man000699-181
Text
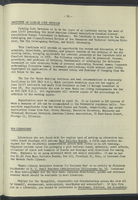
man000699-182
Text
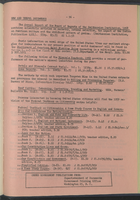
man000699-184
Text
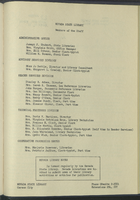
man000699-186
Text
Pagination
Refine my results
Content Type
Creator or Contributor
Subject
Archival Collection
Digital Project
Resource Type
Year
Material Type
Place
Language
Records Classification
