Search the Special Collections and Archives Portal
Search Results

MGM rally, Culinary Union, Las Vegas (Nev.), 1990s (folder 1 of 1), image 22
Date
1990 to 1999
Description
Arrangement note: Series I. Demonstrations, Subseries I.B. Other Demonstrations and Strikes
Image
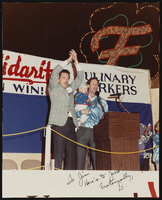
Multiple demonstrations, Culinary Union, Las Vegas (Nev.), 1990s (folder 1 of 5), image 22
Date
1990 to 1999
Description
Arrangement note: Series I. Demonstrations, Subseries I.B. Other Demonstrations and Strikes
Image
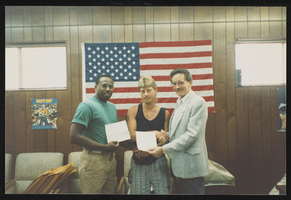
Multiple demonstrations, Culinary Union, Las Vegas (Nev.), 1990s (folder 2 of 5), image 22
Date
1990 to 1999
Description
Arrangement note: Series I. Demonstrations, Subseries I.B. Other Demonstrations and Strikes
Image

Parade in downtown Las Vegas (Nev.), Culinary Union, 1990s (folder 2 of 2), image 22
Date
1990 to 1999
Description
Arrangement note: Series I. Demonstrations, Subseries I.B. Other Demonstrations and Strikes
Image

Union parade, Culinary Union, Las Vegas (Nev.), 1990s (folder 1 of 2), image 22
Date
1990 to 1999
Description
Arrangement note: Series I. Demonstrations, Subseries I.B. Other Demonstrations and Strikes
Image
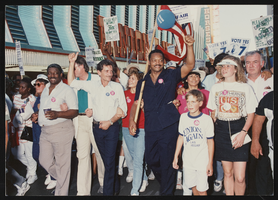
Solidarity march, Culinary Union, Las Vegas (Nev.), 1990s (folder 1 of 1), image 22
Date
1990 to 1999
Description
Arrangement note: Series I. Demonstrations, Subseries I.B. Other Demonstrations and Strikes
Image
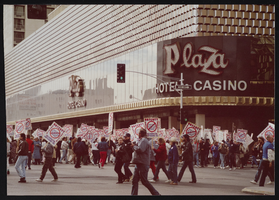
Multiple demonstrations, Culinary Union, Las Vegas (Nev.), 1990s (folder 4 of 5), image 22
Date
1990 to 1999
Description
Arrangement note: Series I. Demonstrations, Subseries I.B. Other Demonstrations and Strikes
Image

Multiple demonstrations, Culinary Union, Las Vegas (Nev.), 1990s (folder 3 of 5), image 22
Date
1990 to 1999
Description
Arrangement note: Series I. Demonstrations, Subseries I.B. Other Demonstrations and Strikes
Image

Union parade, Culinary Union, Las Vegas (Nev.), 1990s (folder 2 of 2), image 22
Date
1990 to 1999
Description
Arrangement note: Series I. Demonstrations, Subseries I.B. Other Demonstrations and Strikes
Image
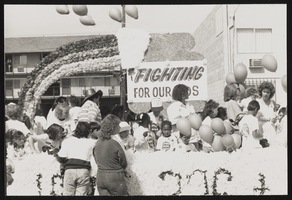
Parade in downtown Las Vegas (Nev.), Culinary Union, 1990s (folder 1 of 2), image 22
Date
1990 to 1999
Description
Arrangement note: Series I. Demonstrations, Subseries I.B. Other Demonstrations and Strikes
Image
Pagination
Refine my results
Content Type
Creator or Contributor
Subject
Archival Collection
Digital Project
Resource Type
Year
Material Type
Place
Language
Records Classification
