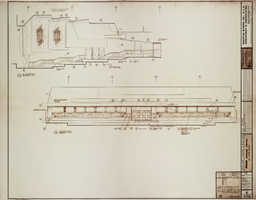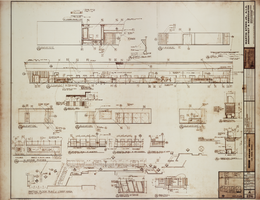Search the Special Collections and Archives Portal
Search Results

Architectural drawing of MGM Grand Hotel (Las Vegas), headliner theatre elevations, September 11, 1972
Date
Archival Collection
Description
Elevatsions of the MGM Grand Hotel headliner theatre in Las Vegas, Nevada from 1972. Includes revisions and key plan. Also drawn by J. T. B. Printed on mylar. The MGM Grand Hotel was sold to Bally's Corporation to become Bally's Las Vegas in 1985. Berton Charles Severson, architect; Brian Walter Webb, architect; C. L. Leviste, delineator; Taylor Construction Co., Interior Design Division.
Site Name: MGM Grand Hotel
Address: 3645 Las Vegas Boulevard South, Las Vegas, NV
Image

Architectural drawing of MGM Grand Hotel (Las Vegas), floor plan and elevations of lobby (Front Desk), September 11, 1972
Date
Archival Collection
Description
Elevations and interior design details for the MGM Grand Hotel lobbey and front desk. Also drawn by J. S. Includes revisions and key plan. Printed on mylar. The MGM Grand Hotel was sold to Bally's Corporation to become Bally's Las Vegas in 1985. Berton Charles Severson, architect; Brian Walter Webb, architect; C. L. Leviste, delineator; Taylor Construction Co., Interior Design Division.
Site Name: MGM Grand Hotel
Address: 3645 Las Vegas Boulevard South, Las Vegas, NV
Image
Finish schedules: architectural sheets A499-A523, 1976 October 01
Level of Description
Scope and Contents
This set includes: finish schedules.
This set includes drawings by Taylor Construction Co (consultant).
Archival Collection
Collection Name: Martin Stern Architectural Records
Box/Folder: Roll 032
Archival Component
Casino and Arcade levels: reflected ceiling plans: architectural sheets A270-A296, 1976 June 07
Level of Description
Scope and Contents
This set includes drawings by Taylor Construction Co. (consultant).
This set includes: reflected ceiling plans.
Archival Collection
Collection Name: Martin Stern Architectural Records
Box/Folder: Roll 026
Archival Component
Casino and Arcade levels: architectural sheets A201-A231, 1976 April 30; 1977 February 15
Level of Description
Scope and Contents
This set includes drawings by Taylor Construction Co. (consultant).
This set includes: floor plans.
Archival Collection
Collection Name: Martin Stern Architectural Records
Box/Folder: Roll 024
Archival Component
Architectural sheets A419-A447, 1976 October 01; 1977 June 21
Level of Description
Scope and Contents
This set includes drawings by Taylor Construction Co. (consultant).
This set includes: interior elevations, construction details, floor plans, and reflected ceiling plans.
Archival Collection
Collection Name: Martin Stern Architectural Records
Box/Folder: Roll 030
Archival Component
Architectural sheets A449-A477, 1976 June 7; 1977 March 08
Level of Description
Scope and Contents
This set includes drawings by Taylor Construction Co. (consultant).
This set includes: interior elevations, construction details, floor plans, and reflected ceiling plans.
Archival Collection
Collection Name: Martin Stern Architectural Records
Box/Folder: Roll 031
Archival Component
Room service kitchen: sepias, 1980 May 30
Level of Description
Scope and Contents
This set contains drawings for MGM Grand Hotel Inc. (client) and Taylor Construction (contractor)).
This set includes: floor plans, mechanical plans, and electrical plans.
Archival Collection
Collection Name: Martin Stern Architectural Records
Box/Folder: Roll 038
Archival Component
Architectural sheets A372-A417, 1976 April 30; 1977 February 15
Level of Description
Scope and Contents
This set includes drawings by Taylor Construction Co. (consultant).
This set includes: interior elevations, partial building sections, construction details, floor plans, and reflected ceiling plans.
Archival Collection
Collection Name: Martin Stern Architectural Records
Box/Folder: Roll 029
Archival Component
Theater: architectural sheets A325-A371, 1976 April 30; 1976 October 01
Level of Description
Scope and Contents
This set includes drawings by Taylor Construction Co. (consultant).
This set includes: exterior elevations, interior elevations, wall sections, building sections, construction details, floor plans, and reflected ceiling plans.
Archival Collection
Collection Name: Martin Stern Architectural Records
Box/Folder: Roll 028
Archival Component
