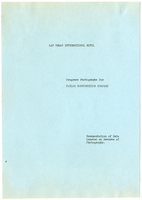Search the Special Collections and Archives Portal
Search Results
Tower expansion: architectural drawings, sheets A100-A272, 1979 September 10; 1980 January 11
Level of Description
Scope and Contents
This set contains drawings for MGM Grand Hotel Inc. (client) and Taylor Construction (contractor).
This set includes: index sheet, site plans, foundation plans, floor plans, reflected ceiling plans, and roof plans.
Archival Collection
Collection Name: Martin Stern Architectural Records
Box/Folder: Roll 034
Archival Component
Tower expansion: electrical brown-line prints; sheets E100-E307, 1979 October 31; 1980 January 11
Level of Description
Scope and Contents
This set contains drawings for MGM Grand Hotel Inc. (client) and Taylor Construction (contractor) and includes drawings by Richard J. Miller (engineer).
This set includes: electrical schematics, lighting plans, power plans, electrical plans, and light fixture schedules.
Archival Collection
Collection Name: Martin Stern Architectural Records
Box/Folder: Roll 038
Archival Component
Tower expansion: electrical drawings, sheets E100-E307, 1979 October 31, 1980 January 11
Level of Description
Scope and Contents
This set contains drawings for MGM Grand Hotel Inc. (client) and Taylor Construction (contractor) and includes drawings by Richard J. Miller (engineer) and JBA (engineer).
This set includes: electrical schematics, lighting plans, power plans, electrical plans, and light fixture schedules.
Archival Collection
Collection Name: Martin Stern Architectural Records
Box/Folder: Roll 036
Archival Component
Tower expansion: architectural drawings, sheets A301-A551, 1979 September 10; 1980 January 10
Level of Description
Scope and Contents
This set contains drawings for MGM Grand Hotel Inc. (client) and Taylor Construction (contractor) and includes drawings by Design Core, Inc. (consultant).
This set includes: floor plans, interior elevations, exterior elevations, wall sections, building sections, construction details, and finish and door schedules
Archival Collection
Collection Name: Martin Stern Architectural Records
Box/Folder: Roll 035
Archival Component

Booklet of construction progress photographs of the International Hotel, Las Vegas, February 1969
Date
Archival Collection
Description
Image
Original: structural drawings, sheets S101-S290, 1972 February 28; 1973 May 21
Level of Description
Scope and Contents
This set contains architectural drawings for MGM Grand Hotels (client) and Taylor Construction Co. (contractor) and includes drawings by Cashdan and Associates (engineer).
This set includes: sheet index, foundation plans, floor plans, framing plans, roof plans, framing elevations, wall sections, building sections, and construction details.
Archival Collection
Collection Name: Martin Stern Architectural Records
Box/Folder: Roll 096
Archival Component
Air conditioning drawings, sheets AC100-AC303; plumbing drawings, sheets P100-P308, 1979 October 31
Level of Description
Scope and Contents
This set contains drawings for MGM Grand Hotel Inc. (client) and Taylor Construction (contractor) and includes drawings by William S. Petersen (engineer) and JBA (engineer).
This set includes: air conditioning plans, air condidtioning schedules, plumbing site plans, plumbing plans, plumbing fixture schedules, and plumbing schematics.
Archival Collection
Collection Name: Martin Stern Architectural Records
Box/Folder: Roll 037
Archival Component
Originals: civil drawings, 1972 March 17; 1973 February 02
Level of Description
Scope and Contents
This set contains architectural drawings for MGM Grand Hotels (client) and Taylor Construction Co. (contractor). This set includes drawings by Charles Haber and Associates (engineer), and Emmet L. Wemple and Associate (landscape architect).
This set includes: parking plans, draining plans, grading plans, soil reports, landscape plans, and landscape schedules.
Archival Collection
Collection Name: Martin Stern Architectural Records
Box/Folder: Roll 078b
Archival Component
Original: structural drawings: sheets S300-S451, 1972 February 28; 1972 June 12
Level of Description
Scope and Contents
This set contains architectural drawings for MGM Grand Hotels (client) and Taylor Construction Co. (contractor) and includes drawings by Cashdan and Associates (engineer), and Cashdan, Gunny, and Brizendine (engineer).
This set includes: foundation plans, floor plans, framing plans, roof plans, framing elevations, wall sections, building sections, and construction details.
Archival Collection
Collection Name: Martin Stern Architectural Records
Box/Folder: Roll 095
Archival Component
Tower expansion: addendum G: architectural A101-A605, 1980 February 6; 1980 May 30
Level of Description
Scope and Contents
This set contains architectural drawings for MGM Grand Hotels (client) and Taylor Construction Co. (contractor) and includes drawings by Design Core, Inc. (consultant).
This set includes: index sheet, floor plans, reflected ceiling plans, exterior elevations, wall sections, building sections, interior elevations, flashing details, construction details, finish schedules, and door schedules.
Archival Collection
Collection Name: Martin Stern Architectural Records
Box/Folder: Roll 109
Archival Component
