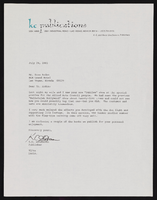Search the Special Collections and Archives Portal
Search Results
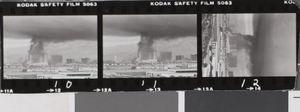
Photograph of the MGM hotel fire, Las Vegas, November 20, 1980
Date
Description
Image
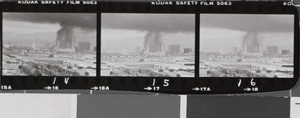
Photograph of the MGM hotel fire, Las Vegas, November 20, 1980
Date
Description
Image
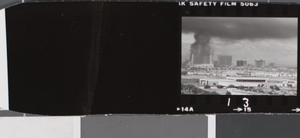
Photograph of the MGM hotel fire, Las Vegas, November 20, 1980
Date
Description
Image
Tower expansion: addendums V, B, H, W, N, and P: miscellaneous architectural and structural drawings, 1980 March 3; 1980 July 17
Level of Description
Scope and Contents
This set contains architectural drawings for MGM Grand Hotels (client) and includes drawings by Gunny and Brizendine (engineer).
This set includes: floor plans, reflected ceiling plans, exterior elevations, wall sections, door schedules, foundation plans, framing plans, framing elevations, and construction details.
Archival Collection
Collection Name: Martin Stern Architectural Records
Box/Folder: Roll 106
Archival Component
Tower expansion: addendum G: structural, air conditioning, and plumbing drawings, 1980 January 22; 1980 May 27
Level of Description
Scope and Contents
This set contains architectural drawings for MGM Grand Hotels (client) and includes drawings by Gunny and Brizendine (engineer), and JBA (engineer).
This set includes: HVAC plans, plumbing fixture schedules, utilities plans, plumbing plans, construction details, foundation plans, framing plans, framing elevations,
Archival Collection
Collection Name: Martin Stern Architectural Records
Box/Folder: Roll 111
Archival Component
Tower expansion: architectural drawings, sheets A301-A551, 1979 September 10; 1980 January 10
Level of Description
Scope and Contents
This set contains drawings for MGM Grand Hotel Inc. (client) and Taylor Construction (contractor) and includes drawings by Design Core, Inc. (consultant).
This set includes: floor plans, interior elevations, exterior elevations, wall sections, building sections, construction details, and finish and door schedules
Archival Collection
Collection Name: Martin Stern Architectural Records
Box/Folder: Roll 035
Archival Component
Tower expansion: addendum C: Electrical, Plumbing, and Air Conditioning drawings, 1980 March 3
Level of Description
Scope and Contents
This set contains architectural drawings for MGM Grand Hotels (client) and includes drawings by JBA (engineer).
This set includes: electrical plans, lighting plans, power plans, electrical schematics, HVAC plans, plumbing fixture schedules, utilities plans, plumbing plans, plumbing schematics, and construction details.
Archival Collection
Collection Name: Martin Stern Architectural Records
Box/Folder: Roll 114
Archival Component
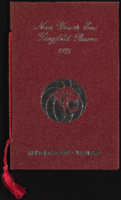
Hallelujah Hollywood: publicity MGM hotel brochures, photo sleeves and postcards
Date
Archival Collection
Description
Series 3: Shows -- Subseries 3.3 United States -- Las Vegas and Reno
MGM Grand Hotel and Casino
Text

Costume design drawing, black and purple fringed showgirl costume, Las Vegas, 1974
Date
Archival Collection
Description
Costume Details: Showgirl costume with black stockings, black leotard with one long sleeve; decorated with jeweled purple, fuchsia, and black long fringe; matching cap-type headpiece.
Show Name: Hallelujah Hollywood!
Site Name: MGM Grand Hotel and Casino
Image

