Search the Special Collections and Archives Portal
Search Results
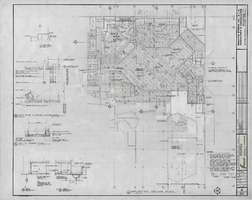
Reflected Ceiling Plan, Fremont: architectural drawing
Date
Archival Collection
Description
From the Martin Stern Architectural Records (MS-00382). Written on the image: "Martin Stern Jr., A.I.A. Architect & Associates. Berton Charles Severson. Brian Walter Webb. Mas Tokubo. Fred Anderson. Joel Bergman. Bruce Koerner. 9348 Santa Monica Boulevard, Beverly Hills, California (213)-273-0215/878-5220. 1/8" Reflected Ceiling Plan. Additions and Alterations. Fremont Hotel and Casino Las Vegas, Nevada. No. Date. Revisions. 1. 3-17-76. Addendum #1. 3. 4-12-76. Addendum #3. 4. 4-27-76. Addendum #4. Job Number 01702. Scale 1/8"=1'0". Drawn By E.R. & L.M. Job Captain G.S. Checked By F.A. Date 3-3-76. Sheet Number A20".
Image
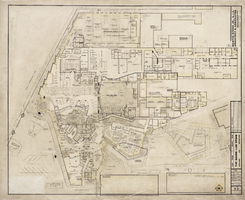
Architectural drawing of Sands Hotel (Las Vegas) additions and alterations, first floor master plan, November 13, 1968
Date
Archival Collection
Description
Architectural plans for additions and alterations to The Sands. Berton Charles Severson, architect; Brian Walter Webb, architect; Masyoshi Tokubo, delineator; Martin Stern, Jr.; A.I.A. Architect & Associates.
Site Name: Sands Hotel
Address: 3355 Las Vegas Boulevard South
Image
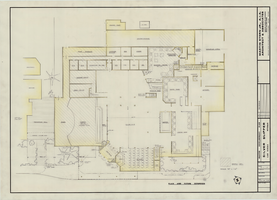
Master Development Plan, Silver Slipper: architectural drawing
Date
Archival Collection
Description
From the Martin Stern Architectural Records (MS-00382). Written on the image: "Martin Stern Jr., A.I.A. Architect & Associates. Berton Charles Severson. Brian Walter Webb. 9348 Santa Monica Boulevard, Beverly Hills, California CR 3-0215 TR 8-5220". Scale 1/8" = 1'-0". Date Aug. 25 1965.
Image
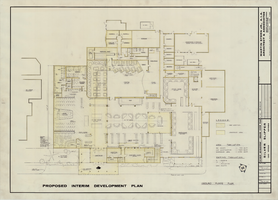
Interim Development, Ground Floor Plan, Silver Slipper: architectural drawing
Date
Archival Collection
Description
From the Martin Stern Architectural Records (MS-00382). Written on the image: "Martin Stern Jr., A.I.A. Architect & Associates. Berton Charles Severson. Brian Walter Webb. 9348 Santa Monica Boulevard, Beverly Hills, California CR 3-0215 TR 8-5220". Scale 1/8" = 1'-0". Date Mar. 14. '66.
Image
Riviera Hotel and Casino: Las Vegas, Nevada, 1954 May 22; 1984 April 23
Level of Description
Scope and Contents
This series includes drawings of the both original Riviera Hotel building prepared by Roy F. France & Son Architects (architect) and J. Maher Weller (architect) and later drawings for additions, alterations, and renovations by Martin Stern Jr., (architect).
Archival Collection
Collection Name: Martin Stern Architectural Records
Box/Folder: N/A
Archival Component
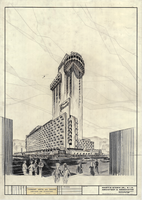
Fremont Hotel: architectural drawing
Date
Archival Collection
Description
From the Martin Stern Architectural Records (MS-00382). Written on the image: "Martin Stern Jr., A.I.A. Architect & Associates. Berton Charles Severson. Brian Walter Webb. 9348 Santa Monica Boulevard, Beverly Hills, California CR 3-0215 TR 8-5220. Fremont Hotel and Casino Additions and Alterations Las Vegas, Nevada".
Image
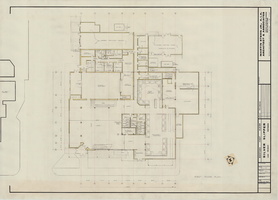
Existing First Floor, Silver Slipper: architectural drawing
Date
Archival Collection
Description
From the Martin Stern Architectural Records (MS-00382). Written on the image: "Martin Stern Jr., A.I.A. Architect & Associates. Berton Charles Severson. Brian Walter Webb. 9348 Santa Monica Boulevard, Beverly Hills, California CR 3-0215 TR 8-5220". Scale 1/8
= 1'0". Drawn by Colin Reed. Date Aug 16, 1965.
Image
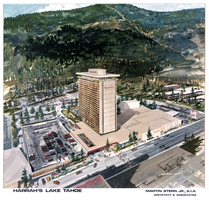
Photograph of a rendering of Harrah's Tahoe (Stateline, Nev.), circa 1972
Date
Archival Collection
Description
Stern's revised concept of the Harrah's Tahoe. Transcribed from photo: "Harrah's Lake Tahoe. Martin Stern Jr., A.I.A. Architect & Associates." Artist's name on rendering: Sigfried Knop. Transcribed from photo sleeve: "Harrah's Tahoe, Stern's revised concept."
Site Name: Harrah's Tahoe
Address: 15 Highway 50
Image
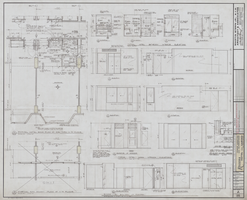
Architectural drawing of Riviera Hotel tower addition (Las Vegas), partial typical room plan and room elevations, December 12, 1973
Date
Archival Collection
Description
Partial typical room plan and room elevations for additions and alterations to the tower of the Riviera Hotel from 1974. Also drawn by B.K. Includes revision dates. Printed on mylar. John T. Iwamoto, delineator; Martin Stern Jr.; A.I.A Architect & Associates.
Site Name: Riviera Hotel and Casino
Address: 2901 Las Vegas Boulevard South
Image
