Search the Special Collections and Archives Portal
Search Results
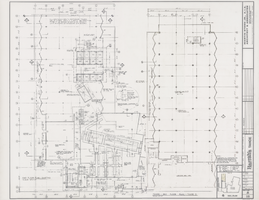
Architectural drawing of Harrah's Tahoe (Stateline, Nev.), phase II, tower, 2nd floor plan, phase II, March 28, 1973
Date
Archival Collection
Description
Architectural plans for the expansion of the tower of Harrah's Tahoe. Original material: mylar. Scale: 1/8 inch = 1 foot. Includes key plan. Drawn by: T.P.A. Job captain: W.P. Checked by: M.T. Berton Charles Severson, architect; Brian Walter Webb, architect.
Site Name: Harrah's Tahoe
Address: 15 Highway 50
Image
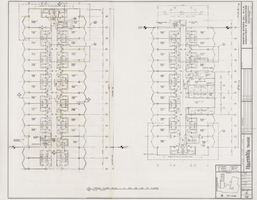
Architectural drawing of Harrah's Tahoe (Stateline, Nev.), phase II, typical floor plans, March 28, 1973
Date
Archival Collection
Description
Architectural plans for the expansion of the tower of Harrah's Tahoe. Typical floor plans for 4th thru 15th and 17th floors. Original material: mylar. Scale: 1/8 inch = 1 foot. Includes key plan. Drawn by: Tony. Job captain: W.P. Checked by: M.T. Berton Charles Severson, architect; Brian Walter Webb, architect.
Site Name: Harrah's Tahoe
Address: 15 Highway 50
Image
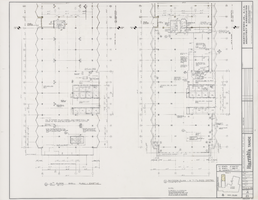
Architectural drawing of Harrah's Tahoe (Stateline, Nev.), phase II, skyroom and typical shell floor plan, March 28, 1973
Date
Archival Collection
Description
Architectural plans for the expansion of the tower of Harrah's Tahoe. Existing 16th floor shell plan and 18th floor skyroom plan. Original material: mylar. Scale: 1/8 inch = 1 foot. Includes key plan. Drawn by: Pete. Job captain: W.P. Checked by: M.T. Berton Charles Severson, architect; Brian Walter Webb, architect.
Site Name: Harrah's Tahoe
Address: 15 Highway 50
Image
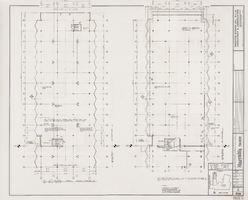
Architectural drawing of Harrah's Tahoe (Stateline, Nev.), phase II, skyroom and 16th floor plan, March 28, 1973
Date
Archival Collection
Description
Architectural plans for the expansion of the tower of Harrah's Tahoe. Phase II of 16th floor shell plan and 18th floor skyroom plan. Original material: mylar. Scale: 1/8 inch = 1 foot. Includes key plan. Drawn by: Pete. Job captain: W.P. Checked by: M.T. Berton Charles Severson, architect; Brian Walter Webb, architect.
Site Name: Harrah's Tahoe
Address: 15 Highway 50
Image

Architectural drawing of Harrah's Tahoe (Stateline, Nev.), phase II, typical 4th thru 15th and 17th floor plans, March 28, 1973
Date
Archival Collection
Description
Architectural plans for the expansion of the tower of Harrah's Tahoe. Original material: mylar. Includes key plan. Drawn by: R.C. Job captain: A.Q. Checked by: J.R. Berton Charles Severson, architect; Brian Walter Webb, architect.
Site Name: Harrah's Tahoe
Address: 15 Highway 50
Image
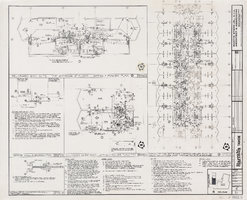
Architectural drawing of Harrah's Tahoe (Stateline, Nev.), phase II, typical guest room floor plan and detail, March 28, 1973
Date
Archival Collection
Description
Architectural plans for the expansion of the tower of Harrah's Tahoe. Includes lighting and power plan. Original material: mylar. Drawn by: R.J. Job captain: W.L. Berton Charles Severson, architect; Brian Walter Webb, architect.
Site Name: Harrah's Tahoe
Address: 15 Highway 50
Image
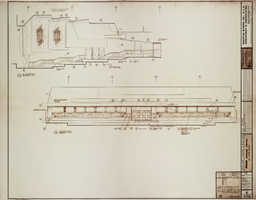
Architectural drawing of MGM Grand Hotel (Las Vegas), headliner theatre elevations, September 11, 1972
Date
Archival Collection
Description
Elevatsions of the MGM Grand Hotel headliner theatre in Las Vegas, Nevada from 1972. Includes revisions and key plan. Also drawn by J. T. B. Printed on mylar. The MGM Grand Hotel was sold to Bally's Corporation to become Bally's Las Vegas in 1985. Berton Charles Severson, architect; Brian Walter Webb, architect; C. L. Leviste, delineator; Taylor Construction Co., Interior Design Division.
Site Name: MGM Grand Hotel
Address: 3645 Las Vegas Boulevard South, Las Vegas, NV
Image
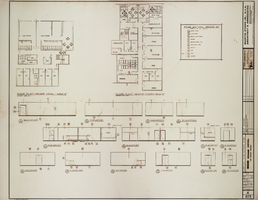
Architectural drawing of MGM Grand Hotel (Las Vegas), stars and all other dressing rooms, September 11, 1972
Date
Archival Collection
Description
Elevations, sections, and interior design details for the MGM Grand Hotel dressing rooms. Includes revisions and key plan. Printed on mylar. The MGM Grand Hotel was sold to Bally's Corporation to become Bally's Las Vegas in 1985. Berton Charles Severson, architect; Brian Walter Webb, architect; C. L. Leviste, delineator; Taylor Construction Co., Interior Design Division.
Site Name: MGM Grand Hotel
Address: 3645 Las Vegas Boulevard South, Las Vegas, NV
Image
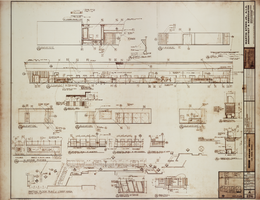
Architectural drawing of MGM Grand Hotel (Las Vegas), floor plan and elevations of lobby (Front Desk), September 11, 1972
Date
Archival Collection
Description
Elevations and interior design details for the MGM Grand Hotel lobbey and front desk. Also drawn by J. S. Includes revisions and key plan. Printed on mylar. The MGM Grand Hotel was sold to Bally's Corporation to become Bally's Las Vegas in 1985. Berton Charles Severson, architect; Brian Walter Webb, architect; C. L. Leviste, delineator; Taylor Construction Co., Interior Design Division.
Site Name: MGM Grand Hotel
Address: 3645 Las Vegas Boulevard South, Las Vegas, NV
Image
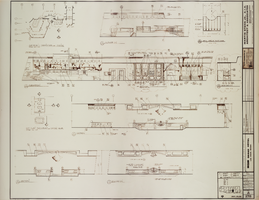
Architectural drawing of MGM Grand Hotel (Las Vegas). casino elevations, bar lounge and baccarat, September 11, 1972
Date
Archival Collection
Description
Elevations and interior design details for the MGM Grand Hotel casino bar lounge and baccarat. Includes key plan and revisions. Printed on mylar. The MGM Grand Hotel was sold to Bally's Corporation to become Bally's Las Vegas in 1985. Berton Charles Severson, architect; Brian Walter Webb, architect; C. L. Leviste, delineator; Taylor Construction Co., Interior Design Division.
Site Name: MGM Grand Hotel
Address: 3645 Las Vegas Boulevard South, Las Vegas, NV
Image
