Search the Special Collections and Archives Portal
Search Results

Architectural drawing of Harrah's Tahoe (Stateline, Nev.), exterior elevations, north and west, December 1, 1971
Date
Archival Collection
Description
North and west elevations for the construction of the Harrah's Lake Tahoe. Includes revision dates and key plan. Drawn by Tony. Original material: mylar. Berton Charles Severson, architect; Brian Walter Webb, architect.
Site Name: Harrah's Tahoe
Address: 15 Highway 50
Image
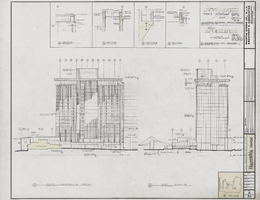
Architectural drawing of Harrah's Tahoe (Stateline, Nev.), external elevations, south and east, December 1, 1971
Date
Archival Collection
Description
South and east elevations and sections for the construction of Harrah's Lake Tahoe. Includes revision dates and key plan. Drawn by Tony. Original material: mylar. Berton Charles Severson, architect; Brian Walter Webb, architect.
Site Name: Harrah's Tahoe
Address: 15 Highway 50
Image
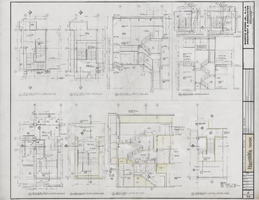
Architectural drawing of Harrah's Tahoe (Stateline, Nev.), stair no. 1, 2, 3, 4 and 5 details, December 1, 1971
Date
Archival Collection
Description
Stair details for the construction of Harrah's Lake Tahoe. Drawn by Uri. Includes revision dates. Original material: mylar. Berton Charles Severson, architect; Brian Walter Webb, architect.
Site Name: Harrah's Tahoe
Address: 15 Highway 50
Image
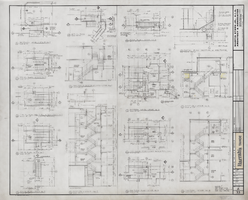
Architectural drawing of Harrah's Tahoe (Stateline, Nev.), stair no. 7 and 8 details, December 1, 1971
Date
Archival Collection
Description
Stair details for the construction of Harrah's Lake Tahoe. Includes revision dates. Drawn by Uri. Original material: mylar. Berton Charles Severson, architect; Brian Walter Webb, architect.
Site Name: Harrah's Tahoe
Address: 15 Highway 50
Image
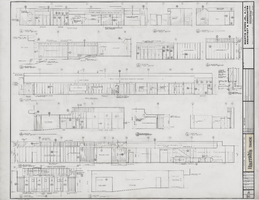
Architectural drawing of Harrah's Tahoe (Stateline, Nev.), interior elevations, December 15, 1971
Date
Archival Collection
Description
First floor interior elevations for the construction of Harrah's Lake Tahoe. Also drawn by P.S. Includes revision dates. Original material: mylar. F. Matsumoto, delineator; Berton Charles Severson, architect; Brian Walter Webb, architect.
Site Name: Harrah's Tahoe
Address: 15 Highway 50
Image
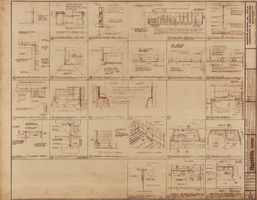
Architectural drawing of Harrah's Tahoe (Stateline, Nev.), miscellaneous interior details, December 1, 1971
Date
Archival Collection
Description
Bathroom details and elevations for the construction of Harrah's Lake Tahoe. Drawn by Jack W. Includes revision dates. Facsimile. Berton Charles Severson, architect; Brian Walter Webb, architect.
Site Name: Harrah's Tahoe
Address: 15 Highway 50
Image
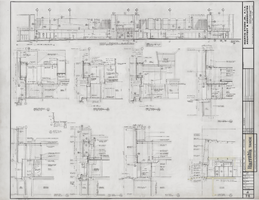
Architectural drawing of Harrah's Tahoe (Stateline, Nev.), remodel of west façade, December 1, 1971
Date
Archival Collection
Description
Architectural plans for construction at the Harrah's Tahoe. Additive alternate number 4. Original material: mylar. Drawn by: U.A. Job captain: L.H.S. Checked by: M.T. Berton Charles Severson, architect; Brian Walter Webb, architect.
Site Name: Harrah's Tahoe
Address: 15 Highway 50
Image
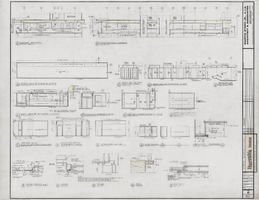
Architectural drawing of Harrah's Tahoe (Stateline, Nev.), interior elevation of skyroom, December 1, 1971
Date
Archival Collection
Description
Architectural plans for construction at the Harrah's Tahoe. Additive alternate number 7. Original material: mylar. Job captain: W.P. Checked by: M.T. F. Matsumoto, delineator; Berton Charles Severson, architect; Brian Walter Webb, architect.
Site Name: Harrah's Tahoe
Address: 15 Highway 50
Image
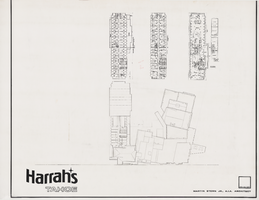
Architectural drawing of Harrah's Tahoe (Stateline, Nev.), cover sheet, November 25, 1981
Date
Archival Collection
Description
Cover sheet for the Harrah's Tahoe. Original material: mylar. Drawn by: J.J.A. Berton Charles Severson, architect; Brian Walter Webb, architect.
Site Name: Harrah's Tahoe
Address: 15 Highway 50
Image
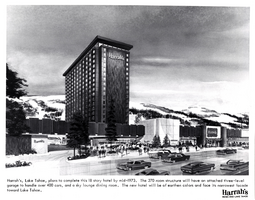
Photograph of a rendering of the Harrah's Tahoe tower (Stateline, Nev.), circa 1972
Date
Archival Collection
Description
Martin Stern's final design of the Harrah's Tahoe tower. Transcribed from photo: "Harrah's, Lake Tahoe, plans to complete this 18 story hotel by mid-1973. The 270 room structure will have an attached three-level garage to handle over 400 cards, and a sky lounge dining room. The new hotel will be of earthen colors and face its narrowest façade toward Lake Tahoe." Transcribed from photo sleeve: "Harrah's Tahoe. Stern's final design as constructed."
Site Name: Harrah's Tahoe
Address: 15 Highway 50
Image
