Search the Special Collections and Archives Portal
Search Results
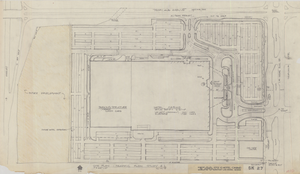
Architectural drawing, Xanadu Hotel and Casino (Las Vegas), sketches, site plan, traffic flow study #2, December 10, 1975
Date
Archival Collection
Description
Xanadu Hotel and Casino site plan and traffic flow study from 1975. Original medium: pencil on tracing paper. The Xanadu was to be located where the Excalibur Hotel and Casino currently sits, but it was never built.
Site Name: Xanadu Hotel and Casino
Address: 3850 Las Vegas Boulevard South, Las Vegas, NV
Image
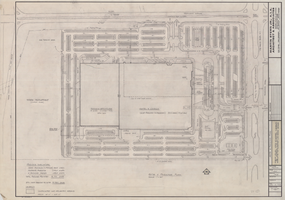
Architectural drawing, Xanadu Hotel and Casino (Las Vegas), site and parking plan, January 6, 1976
Date
Archival Collection
Description
Site plan and parking for the proposed Xanadu Hotel and Casino from 1976. Drawn by J.S.K. Original medium: pencil on tracing paper. The Xanadu was to be located where the Excalibur Hotel and Casino currently sits, but it was never built. Berton Charles Severson, architect; Brian Walter Webb, architect.
Site Name: Xanadu Hotel and Casino
Address: 3850 Las Vegas Boulevard South, Las Vegas, NV
Image

Architectural drawing of Xanadu (Las Vegas), site and parking plan, January 28, 1976
Date
Archival Collection
Description
Site plan and parking for the proposed Xanadu from 1978. Includes parking tabulation. Drawn by J.S.K. Original medium: parchment ozalid. The Xanadu was to be located where the Excalibur Hotel and Casino currently sits, but it was never built. Berton Charles Severson, architect; Brian Walter Webb, architect.
Site Name: Xanadu Hotel and Casino
Address: 3850 Las Vegas Boulevard South, Las Vegas, NV
Image
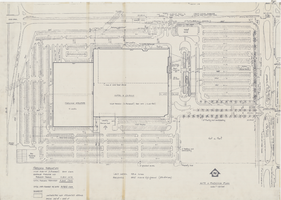
Architectural drawing of Xanadu (Las Vegas), sketch of site and parking plan, circa late 1970s
Date
Archival Collection
Description
Sketch of the site and parking for the proposed Xanadu Hotel and Casino from the 1970s. Includes parking tabulation. Printed on mylar. The Xanadu was to be located where the Excalibur Hotel and Casino currently sits, but it was never built.
Site Name: Xanadu Hotel and Casino
Address: 3850 Las Vegas Boulevard South, Las Vegas, NV
Image
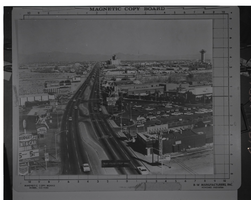
Architectural drawing, Riviera Hotel and Casino (Las Vegas), building section, October 1, 1981
Date
Archival Collection
Description
Drawing of the section of the existing and proposed areas of the Riviera Hotel and Casino. Rendered by H. Zohrabians. Original material: mylar.
Site Name: Riviera Hotel and Casino
Address: 2901 Las Vegas Boulevard South
Image
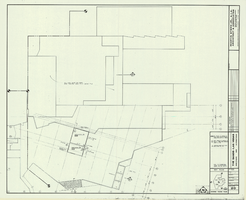
Architectural drawing of additions and alterations to the second floor of the Sands Hotel, Las Vegas, Nevada, August 23, 1965
Date
Description
Additions and alterations to the second floor of the Sands Hotel, Las Vegas, Nevada. "Sheet no. 20. Job 420. Job captain, M. Tokubo. Scale 1/8"=1'-0." August 3, 1964. Revised 8-14-64, 8-23-65."
Site Name: Sands Hotel
Address: 3355 Las Vegas Boulevard South;
Image
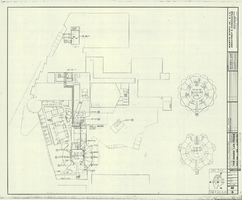
Architectural drawing of additions and alterations to second floor and tower air conditioning piping in the Sands Hotel, Las Vegas, Nevada, August 14, 1964
Date
Description
Additions and alterations to second floor and tower air conditioning piping in the Sands Hotel, Las Vegas, Nevada. Sheet number M3. Job no. 420. Job captain, D.G. Drawn by D.G. Scale 1/16"=1'0." Revised 8/14/64." Consultant: Hellman & Lober, Mechanical Engineers.
Site Name: Sands Hotel
Address: 3355 Las Vegas Boulevard South;
Image
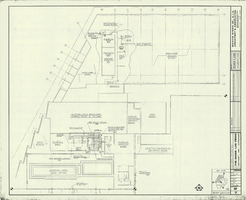
Architectural drawing of partial additions and alterations to second floor air conditioning in the Sands Hotel, Las Vegas, Nevada, August 31, 1964
Date
Description
Partial plan of additions and alternations to the air conditioning system on the second floor of the Sands Hotel, Las Vegas, Nevada"Sheet number M7. Job 420. Scale: 1/8"=1'0. Job captain: D.G. Checked by D.G. Date: 8-3-1964. Revisions 8/31/64. Consultant: Hellman & Lober, Mechanical Engineers."
Site Name: Sands Hotel
Address: 3355 Las Vegas Boulevard South;
Image
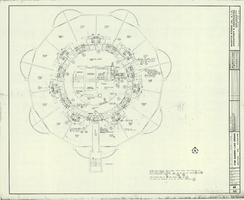
Architectural drawing of additions and alterations to air conditioning on typical tower floor in the Sands Hotel, Las Vegas, Nevada, May 7, 1965
Date
Description
Plan of additions and alterations to a typical tower floor of the Sands Hotel, Las Vegas, Nevada. "Sheet number M10. Job 420. Scale: 1/4"=1'0. Drawn by KKSH. Job captain: D.G. Checked by D.G. Date: 8-3-1964. Revisions 8/14/64; 3/19/65; 5/7/65. Consultant: Hellman & Lober, Mechanical Engineers."
Site Name: Sands Hotel
Address: 3355 Las Vegas Boulevard South;
Image
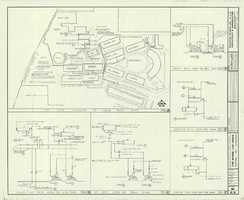
Architectural drawing of additions and alterations to piping plot plan and piping diagrams, Sands Hotel, Las Vegas, Nevada, August 3, 1964
Date
Description
Plan for additions and alterations to water piping at the Sands Hotel, Las Vegas, Nevada. Shows details of pumping systems. "Sheet number M22. Job 420. Scale as noted. Drawn by KKSH. Job captain: D.G. Checked by D.G. Date: 8-3-1964.Consultant: Hellman & Lober, Mechanical Engineers."
Site Name: Sands Hotel
Address: 3355 Las Vegas Boulevard South;
Image
