Search the Special Collections and Archives Portal
Search Results
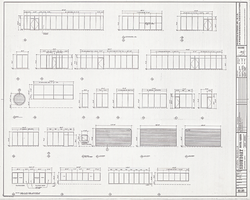
Architectural drawing of the Showboat Hotel and Casino (Atlantic City), window schedule, November 22, 1985
Date
Archival Collection
Description
Plans for the construction of the Showboat Hotel Casino in Atlantic City from 1985. Drawn by A.P.
Site Name: Showboat Hotel and Casino (Atlantic City)
Address: 801 Boardwalk, Atlantic City, NJ
Image
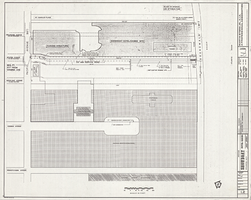
Architectural drawing of the Showboat Hotel and Casino (Atlantic City), site plan, April 15, 1985
Date
Archival Collection
Description
Site plan for the 1985 construction of the Showboat Hotel and Casino in Atlantic City. Parchment copy.
Site Name: Showboat Hotel and Casino (Atlantic City)
Address: 801 Boardwalk, Atlantic City, NJ
Image
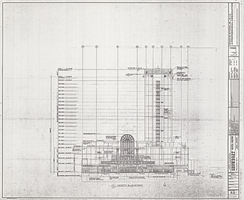
Architectural drawing of the Showboat Hotel and Casino (Atlantic City), north elevation, 1985
Date
Archival Collection
Description
North elevation for the construction of the Showboat Hotel and Casino in Atlantic city. Includes revision dates. Parchment copy.
Site Name: Showboat Hotel and Casino (Atlantic City)
Address: 801 Boardwalk, Atlantic City, NJ
Image
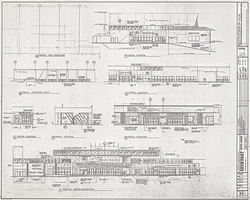
Architectural drawing of the Showboat Hotel and Casino (Atlantic City), partial elevations, 1985
Date
Archival Collection
Description
Partial elevations for the construction of the Showboat Hotel and Casino in Atlantic city. Includes revision dates. Parchment copy.
Site Name: Showboat Hotel and Casino (Atlantic City)
Address: 801 Boardwalk, Atlantic City, NJ
Image
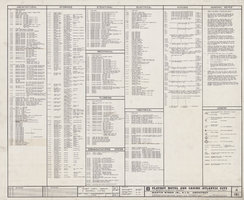
Index to architectural drawings, legend and general notes, Playboy Hotel and Casino (Atlantic City), April 5, 1979
Date
Archival Collection
Description
Index to the architectural plans for the construction of the Playboy Hotel and Casino in Atlantic City. Printed on mylar. Fred D. Anderson, architect.
Site Name: Playboy Hotel and Casino (Atlantic City)
Address: Florida Ave & Boardwalk, Atlantic City, NJ
Text
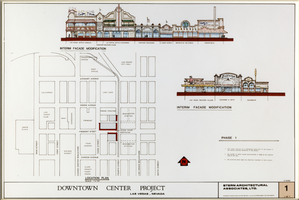
Architectural drawing, downtown center project (Las Vegas), location plan and interim façade modifications, July 10, 1987
Date
Archival Collection
Description
Location plan and façade modifications for a proposed downtown center project in Las Vegas from 1987.
Site Name: Downtown Center
Address: Las Vegas, NV
Image
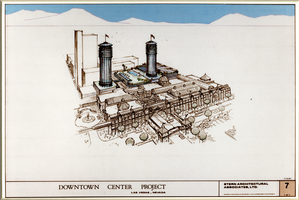
Architectural drawing, downtown center project (Las Vegas), project overview, July 10, 1987
Date
Archival Collection
Description
Project overview for a proposed downtown center project in Las Vegas from 1987.
Site Name: Downtown Center
Address: Las Vegas, NV
Image
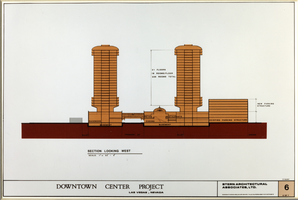
Architectural drawing, downtown center project (Las Vegas), section looking west, July 10, 1987
Date
Archival Collection
Description
Section looking west for a proposed downtown center project in Las Vegas from 1987.
Site Name: Downtown Center
Address: Las Vegas, NV
Image

Architectural drawing of the Riviera Hotel tower addition (Las Vegas), index to the drawings, 1974
Date
Archival Collection
Description
Plans for additions and alterations to the tower of the Riviera Hotel from 1974. Creators identified with the initials C.J. and B.H. Printed on mylar. Berton Charles Severson, architect; Brian Walter Webb, architect.
Site Name: Riviera Hotel and Casino
Address: 2901 Las Vegas Boulevard South
Image
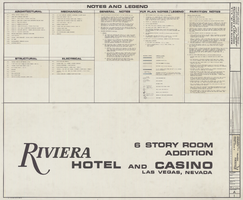
Index to the drawings, legends and general notes, Riviera Hotel 6 Story Room Addition, November 15, 1976
Date
Archival Collection
Description
Plans for a six story addition to the Riviera Hotel from 1976; printed on mylar. Berton Charles Severson, architect; Brian Walter Webb, architect.
Site Name: Riviera Hotel and Casino
Address: 2901 Las Vegas Boulevard South
Image
