Search the Special Collections and Archives Portal
Search Results
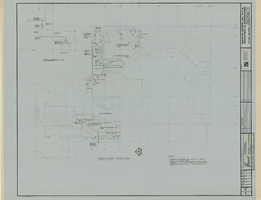
Fremont Hotel and Casino additions and alterations: architectural drawings, image 089
Date
1967-12-01
Description
Electrical sheet for the Fremont Hotel and Casino from flat file 001c of the Martin Stern Architectural Records. This sheet contains the first floor plan depicting existing conditions and work to be performed.
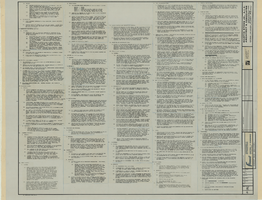
Fremont Hotel and Casino additions and alterations: architectural drawings, image 090
Date
1967-12-01
Description
Electrical sheet for the Fremont Hotel and Casino from flat file 001c of the Martin Stern Architectural Records. This sheet contains construction specifications and notes.
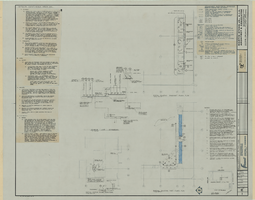
Fremont Hotel and Casino additions and alterations: architectural drawings, image 091
Date
1967-12-01
Description
Electrical sheet for the Fremont Hotel and Casino from flat file 001c of the Martin Stern Architectural Records. This sheet contains the basement and first floor plan depicting existing conditions and work to be performed.
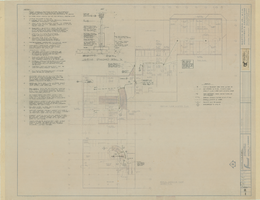
Fremont Hotel and Casino additions and alterations: architectural drawings, image 092
Date
1967-12-01
Description
Electrical sheet for the Fremont Hotel and Casino from flat file 001c of the Martin Stern Architectural Records. This sheet contains the first floor plan depicting existing conditions and work to be performed.
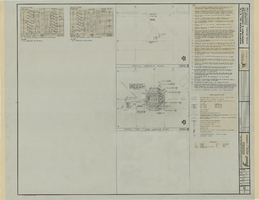
Fremont Hotel and Casino additions and alterations: architectural drawings, image 093
Date
1967-12-01
Description
Electrical sheet for the Fremont Hotel and Casino from flat file 001c of the Martin Stern Architectural Records. This sheet contains a partial first floor and catwalk plan depicting existing conditions and work to be performed. Also included are lighting and power installation notes.
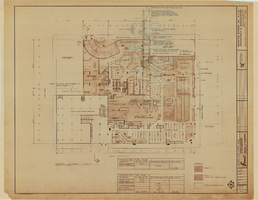
Fremont Hotel and Casino additions and alterations: architectural drawings, image 094
Date
1967-12-01
Description
Electrical sheet for the Fremont Hotel and Casino from flat file 001c of the Martin Stern Architectural Records. This sheet contains the first floor plan depicting existing conditions and work to be performed.
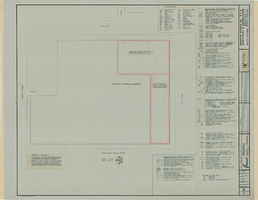
Fremont Hotel and Casino additions and alterations: architectural drawings, image 095
Date
1967-12-01
Description
Electrical sheet for the Fremont Hotel and Casino from flat file 001c of the Martin Stern Architectural Records. This sheet contains a site plan depicting areas of work.
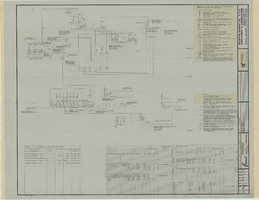
Fremont Hotel and Casino additions and alterations: architectural drawings, image 096
Date
1967-12-01
Description
Electrical sheet for the Fremont Hotel and Casino from flat file 001c of the Martin Stern Architectural Records. This sheet contains electrical diagrams, calculations, and notes.
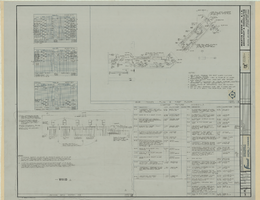
Fremont Hotel and Casino additions and alterations: architectural drawings, image 097
Date
1967-12-01
Description
Electrical sheet for the Fremont Hotel and Casino from flat file 001c of the Martin Stern Architectural Records. This sheet contains a bar power plan and light fixture schedules.
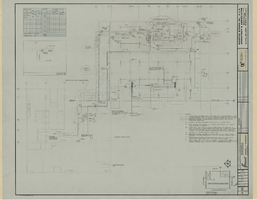
Fremont Hotel and Casino additions and alterations: architectural drawings, image 098
Date
1967-12-01
Description
Electrical sheet for the Fremont Hotel and Casino from flat file 001c of the Martin Stern Architectural Records. This sheet contains partial basement floor plan depicting electrical work to be performed.
Pagination
Refine my results
Content Type
Creator or Contributor
Subject
Archival Collection
Digital Project
Resource Type
Material Type
Place
Language
Records Classification
