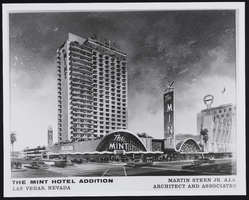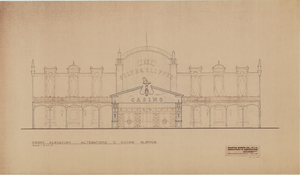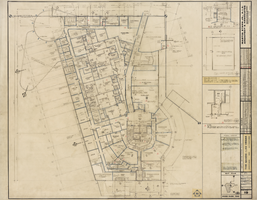Search the Special Collections and Archives Portal
Search Results
Harrah's Lake Tahoe tower conceptual rendering by Martin Stern Jr: photographic print, approximately 1971 to 1981
Level of Description
Archival Collection
Collection Name: Harrah’s Entertainment, Inc. Photograph Collection
Box/Folder: Oversized Box SH-065
Archival Component
Harrah's Marina conceptual design by Martin Stern Jr., Atlantic City, New Jersey: photographic print, approximately 1978 to 1982
Level of Description
Archival Collection
Collection Name: Harrah’s Entertainment, Inc. Photograph Collection
Box/Folder: Folder 01
Archival Component
Harrah's Marina conceptual design by Martin Stern Jr., Atlantic City, New Jersey: photographic print, approximately 1978 to 1982
Level of Description
Archival Collection
Collection Name: Harrah’s Entertainment, Inc. Photograph Collection
Box/Folder: Folder 01
Archival Component
Bill Harrah with Martin Stern Jr. signing a girder at the topping out ceremony for the Harrah's Lake Tahoe Hotel Tower: photographic print, 1972
Level of Description
Archival Collection
Collection Name: Harrah’s Entertainment, Inc. Photograph Collection
Box/Folder: Folder 01
Archival Component
Martin Stern Jr.'s proposed master plan for the expansion of the Holiday Casino, later becoming Harrah's Las Vegas: photographic print, approximately 1987 to 1992
Level of Description
Archival Collection
Collection Name: Harrah’s Entertainment, Inc. Photograph Collection
Box/Folder: Folder 01
Archival Component

Mint Hotel, image 007: photographic print
Date
Archival Collection
Description
Image

Front Elevation & Alterations to Silver Slipper: architectural drawing
Date
Archival Collection
Description
From the Martin Stern Architectural Records (MS-00382). Written on the image: "Martin Stern Jr., A.I.A. Architect & Associates. Berton Charles Severson. Brian Walter Webb. [?] Santa Monica Boulevard, Beverly Hills, California". Scale: 1/4' -1'-0".
Image
Casino expansion, South expansion, and Phase E, 1982 October 14; 1989 November 03
Level of Description
Scope and Contents
This set includes drawings prepared by Martin Stern Jr. (architect), Nikita Zukov (architect), Design Core Inc. (architect), and Veldon Simpson (architect).
Archival Collection
Collection Name: Riviera Hotel & Casino Publicity Collection and Architectural Records
Box/Folder: Roll 091
Archival Component

Architectural drawing of Sands Hotel (Las Vegas), additions and alterations, partial second floor plan, August 3, 1964
Date
Archival Collection
Description
Architectural plans for additions and alterations to The Sands. Printed on mylar. Includes revisions. Bob Falkins, delineator; D. Ghenis, delineator; Martin Stern Jr. architect.
Site Name: Sands Hotel
Address: 3355 Las Vegas Boulevard South
Image
