Search the Special Collections and Archives Portal
Search Results
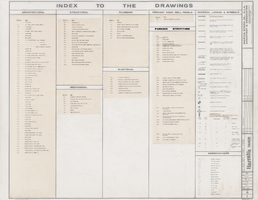
Index to architectural drawings, material and symbol legends, Harrah's Tahoe (Stateline, Nev.), phase II, March 28, 1973
Date
Archival Collection
Description
Architectural plans for the expansion of the tower of Harrah's Tahoe. Original material: mylar. Drawn by: Jim B. Job captain: W. P. Checked by: M. T. Berton Charles Severson, architect; Brian Walter Webb, architect.
Site Name: Harrah's Tahoe
Address: 15 Highway 50
Text
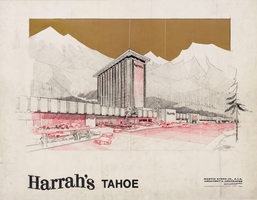
Architectural drawing of Harrah's Tahoe (Stateline, Nev.), cover sheet, 1971
Date
Archival Collection
Description
Architectural plans for the construction of the Harrah's Tahoe. Original material: mylar. Berton Charles Severson, architect; Brian Walter Webb, architect.
Site Name: Harrah's Tahoe
Address: 15 Highway 50
Image
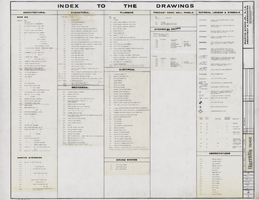
Index to architectural drawings, material and symbol legend, Harrah's Tahoe (Stateline, Nev.), December 1, 1971
Date
Archival Collection
Description
Architectural plans for the construction of the Harrah's Tahoe; delineator identified as Jim, B.; printed on mylar. Berton Charles Severson, architect; Brian Walter Webb, architect.
Site Name: Harrah's Tahoe
Address: 15 Highway 50
Text
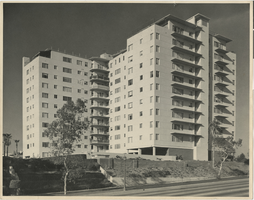
Photograph of an apartment building (Los Angeles), circa 1951
Date
Archival Collection
Description
Apartment building at 10401 Wilshire Blvd, Los Angeles. It is an example of early architecture designed by Martin Stern Jr. and it was built in 1951. It still operates as an apartment building. Stamp on back of photo: "Richard Fish Photographer, PO Office Box 48541, Los Angeles, California, Member: American Society of Magazine Photographers." Handwritten on back of photo: "10401 Wilshire Blvd., Los Angeles"
Site Name: 10401 Wilshire Building
Address: 10401 Wilshire Blvd
Image
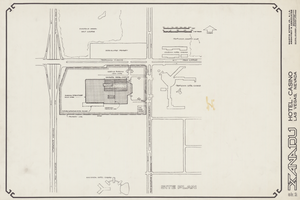
Architectural drawing, Xanadu Hotel and Casino (Las Vegas), sketches, site plan, circa mid 1970s
Date
Archival Collection
Description
Sketch of the proposed Xanadu Hotel and Casino site. Printed on mylar. The Xanadu was to be located where the Excalibur Hotel and Casino currently sits, but it was never built. Berton Charles Severson, architect; Brian Walter Webb, architect.
Site Name: Xanadu Hotel and Casino
Address: 3850 Las Vegas Boulevard South, Las Vegas, NV
Image
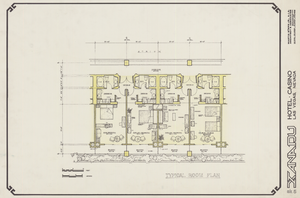
Architectural drawing, Xanadu Hotel and Casino (Las Vegas), sketches, typical room plan, circa mid 1970s
Date
Archival Collection
Description
Typical room plan of the proposed Xanadu Hotel and Casino. Printed on mylar. The Xanadu was to be located where the Excalibur Hotel and Casino currently sits, but it was never built. Berton Charles Severson, architect; Brian Walter Webb, architect.
Site Name: Xanadu Hotel and Casino
Address: 3850 Las Vegas Boulevard South, Las Vegas, NV
Image
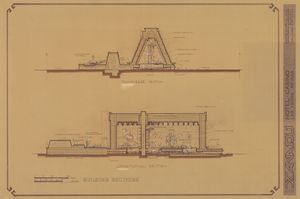
Architectural drawing, Xanadu Hotel and Casino (Las Vegas), sketches, building sections, circa mid 1970s
Date
Archival Collection
Description
Transverse and longitudinal sections for the proposed Xanadu Hotel and Casino. Printed on parchment. The Xanadu was to be located where the Excalibur Hotel and Casino currently sits, but it was never built. Berton Charles Severson, architect; Brian Walter Webb, architect.
Site Name: Xanadu Hotel and Casino
Address: 3850 Las Vegas Boulevard South, Las Vegas, NV
Image
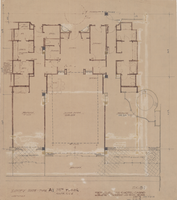
Architectural drawing, Xanadu Hotel and Casino (Las Vegas), sketches, luxury suite A1, January 25, 1978
Date
Archival Collection
Description
Sketch of the proposed Xanadu Hotel and Casino luxury suite A1 on the 19th Floor. Includes revision dates. Parchment. The Xanadu was to be located where the Excalibur Hotel and Casino currently sits, but it was never built.
Site Name: Xanadu Hotel and Casino
Address: 3850 Las Vegas Boulevard South, Las Vegas, NV
Image
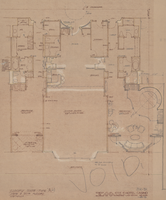
Architectural drawing, Xanadu Hotel and Casino (Las Vegas), rejected sketch, luxury suite A1, January 25, 1978
Date
Archival Collection
Description
Voided sketch of the proposed Xanadu Hotel and Casino luxury suite A1. Printed on parchment. The Xanadu was to be located where the Excalibur Hotel and Casino currently sits, but it was never built.
Site Name: Xanadu Hotel and Casino
Address: 3850 Las Vegas Boulevard South, Las Vegas, NV
Image
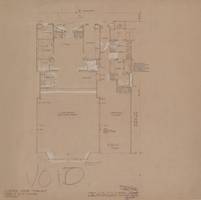
Architectural drawing, Xanadu Hotel and Casino (Las Vegas), sketches, luxury suite A2, January 25, 1978
Date
Archival Collection
Description
Sketch of the proposed Xanadu Hotel and Casino luxury suite A-2 on the 19th and 20th floors. Printed on parchment. The Xanadu was to be located where the Excalibur Hotel and Casino currently sits, but it was never built.
Site Name: Xanadu Hotel and Casino
Address: 3850 Las Vegas Boulevard South, Las Vegas, NV
Image
