Search the Special Collections and Archives Portal
Search Results
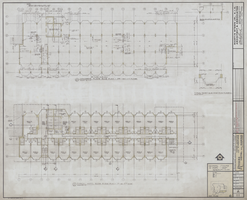
Architectural drawing of Riviera Hotel tower addition (Las Vegas), Typical room plan and slab plan, December 12, 1973
Date
Archival Collection
Description
Typical hotel room plans for the third through 11th floors and slab plan for additions and alterations to the tower of the Riviera Hotel from 1974. Also drawn by C.J.S. Includes revision dates and key plan. Printed on mylar. John T. Iwamoto, delineator; Berton Charles Severson, architect; Brian Walter Webb, architect.
Site Name: Riviera Hotel and Casino
Address: 2901 Las Vegas Boulevard South
Image
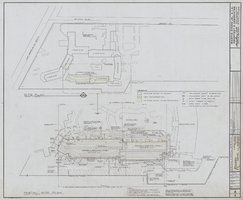
Architectural drawing of Riviera Hotel six story room addition (Las Vegas), site plan and partial site plan, November 15, 1976
Date
Archival Collection
Description
Site plans for a six story addition to the Riviera Hotel from 1976. Includes revision dates and notes. Printed on mylar. Berton Charles Severson, architect; Brian Walter Webb, architect; Mas Tokubo, architect; Fred D. Anderson, architect; Joel Bergman, architect; Bruce Koerner, architect.
Site Name: Riviera Hotel and Casino
Address: 2901 Las Vegas Boulevard South
Image
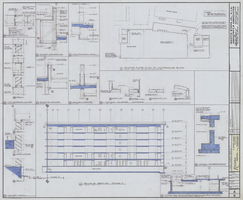
Architectural drawing of Riviera Hotel six story room addition (Las Vegas), phase II, building section and miscellaneous details, November 15, 1976
Date
Archival Collection
Description
Miscellaneous building sections and details for a six story addition to the Riviera Hotel from 1976. Includes revision dates. Printed on mylar. Berton Charles Severson, architect; Brian Walter Webb, architect; Mas Tokubo, architect; Fred D. Anderson, architect; Joel Bergman, architect; Bruce Koerner, architect
Site Name: Riviera Hotel and Casino
Address: 2901 Las Vegas Boulevard South
Image
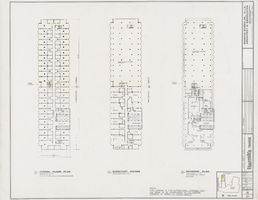
Architectural drawing of Harrah's Tahoe (Stateline, Nev.), phase II, initial master plan, typical tower, dignitary and skyroom floor, March 28, 1973
Date
Archival Collection
Description
Architectural plans for the expansion of the tower of Harrah's Tahoe. Original material: mylar. Scale: 1/16 inch = 1 foot. Includes key plan. Also drawn by: J.J.A. Job captain: W.P. Checked by: M.T. F. Matsumoto, delineator; Berton Charles Severson, architect; Brian Walter Webb, architect.
Site Name: Harrah's Tahoe
Address: 15 Highway 50
Image
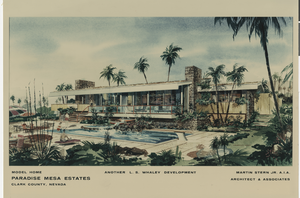
Googie architectural design drawing of the Paradise Mesa Estates model home (Henderson, Nev.), exterior perspective, circa 1960
Date
Archival Collection
Description
Artist's concept of the model home for the Paradise Mesa Estates in Clark County, Nevada. Color rendering by Siegfried Knop.
Site Name: Paradise Mesa Estates (Henderson, Nev.)
Address: Henderson; Clark County; Nevada
Image
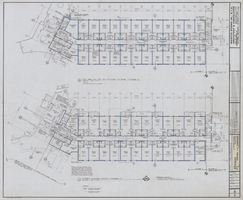
Architectural drawing of Riviera Hotel six story room addition (Las Vegas), phase I, first floor plan and typical floor plan, November 15, 1976
Date
Archival Collection
Description
First floor plan and typical floor plans for 2nd through 6th floors for a six story addition to the Riviera Hotel from 1976. Drawn by KT. Includes revision dates. Printed on mylar. Berton Charles Severson, architect; Brian Walter Webb, architect; Mas Tokubo, architect; Fred D. Anderson, architect; Joel Bergman, architect; Bruce Koerner, architect.
Site Name: Riviera Hotel and Casino
Address: 2901 Las Vegas Boulevard South
Image
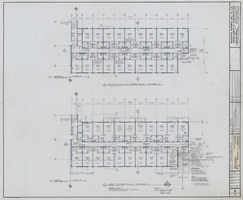
Architectural drawing of Riviera Hotel six story room addition (Las Vegas), phase II, first floor plan and typical floor plan, November 15, 1976
Date
Archival Collection
Description
First floor plan and typical floor plans for 2nd through 6th floors for a six story addition to the Riviera Hotel from 1976. Drawn by KT. Includes revision dates. Printed on mylar. Berton Charles Severson, architect; Brian Walter Webb, architect; Mas Tokubo, architect; Fred D. Anderson, architect; Joel Bergman, architect; Bruce Koerner, architect.
Site Name: Riviera Hotel and Casino
Address: 2901 Las Vegas Boulevard South
Image
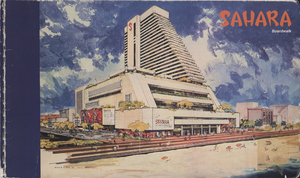
Proposal for the Sahara Boardwalk Hotel and Casino, Atlantic City, documents supporting petition for New Jersey Gaming License, 1980
Date
Description
Information regarding the proposed Sahara Boardwalk Hotel Casino in Atlantic City, including applicant information, project description, project graphics, other agency approvals, financing plans, impact studies, and anticipated legal issues. Unbuilt project. Del E. Webb Corporation, developers; Martin Stern, Jr.; A.I.A Architect & Associates
Image

Proposal for the Xanadu Hotel and Casino (Las Vegas), October 30, 1975
Date
Description
Binder containing the proposal for the Xanadu resort, including conceptual sketches, pictures of mockups, and detailed proposal documents. Unbuilt project. Page 75 of proposal is missing. Stamped or labeled on back of photos: "Photography by Julius Shulman. P.O. Box 46206 Los Angeles, California 90046." Julius Shulman, photographer.
Image
