Search the Special Collections and Archives Portal
Search Results
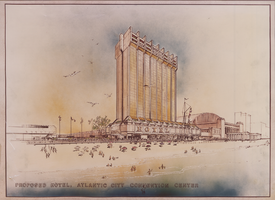
Proposed hotel for the Atlantic City Convention Center, before 1977
Date
Archival Collection
Description
Bound proposal for a hotel/casino in the Atlantic City Convention Center including artist's conception, vicinity map, site map, and architectural drawings of all main components. This plan was not built. It appears to be an early iteration of the Playboy.
Site Name: Atlantic City Convention Center
Address: Atlantic City, NJ
Image
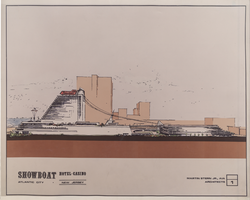
Proposal for the Showboat Hotel and Casino (Atlantic City), circa 1985
Date
Archival Collection
Description
Bound proposal for the Atlantic City Showboat including artist's conceptions, vicinity map, shade impact study, and architectural drawings for all major components.
Site Name: Showboat Hotel and Casino (Atlantic City)
Address: 801 Boardwalk, Atlantic City, NJ
Image
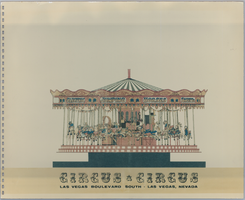
Proposal for Circus Circus expansion (Las Vegas), August 4, 1970
Date
Archival Collection
Description
Bound proposal for a Circus Circus expansion including site map and drawings of main architectural elements. This project was not built.
Site Name: Circus Circus Las Vegas
Address: 2880 Las Vegas Boulevard South
Image
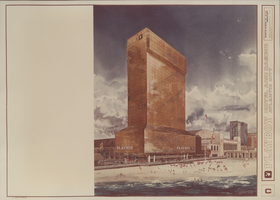
Proposal for the Playboy Hotel and Casino, Atlantic City, 1977
Date
Archival Collection
Description
Bound proposal for Playboy Hotel and Casino including artist's conceptions, vicinity map, themes, and architectural drawings for all major components. Includes note on protective cover: "First concept, Constructed as modified."
Site Name: Playboy Hotel and Casino (Atlantic City)
Address: Florida Ave & Boardwalk, Atlantic City, NJ
Image

Proposal for the MGM Grand Hotel (Las Vegas), circa 1972
Date
Archival Collection
Description
Bound proposal for the MGM Grand including artist's conception, elevation drawings, vicinity map, site plan, and architectural plans for all major components. The MGM Grand Hotel was built in 1973, burned down in 1980, rebuilt in 1981, and sold to Bally's Corporation to become Bally's Las Vegas in 1985.
Site Name: MGM Grand Hotel
Address: 3645 Las Vegas Boulevard South, Las Vegas, NV
Image
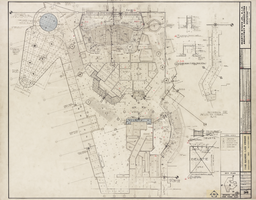
Architectural drawing of Sands Hotel (Las Vegas), additions and alterations, partial reflected ceiling plan, first floor, August 3, 1964
Date
Archival Collection
Description
Architectural plans for additions and alterations to The Sands. Printed on mylar. Includes revisions and curtain track details. Drawn by J. E. S. Berton Charles Severson, architect; Brian Walter Webb, architect; Martin Stern, Jr.; A.I.A. Architect & Associates.
Site Name: Sands Hotel
Address: 3355 Las Vegas Boulevard South
Image
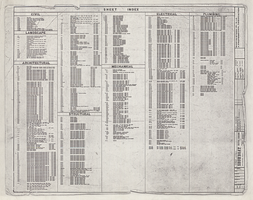
Index to architectural drawings, Showboat Hotel and Casino (Atlantic City), November 20, 1985
Date
Archival Collection
Description
Index sheet to the Showboat Hotel and Casino (Atlantic City) architectural drawings. Parchment copy;
Site Name: Showboat Hotel and Casino (Atlantic City)
Address: 801 Boardwalk, Atlantic City, NJ
Image
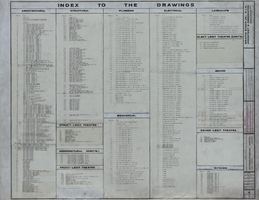
Index to the architectural drawings, International Hotel, August 5, 1968
Date
Archival Collection
Description
Architectural plans for the International Hotel, Las Vegas, Nevada from 1968. Includes the initials T. R.; printed on mylar sheet.
Site Name: International Hotel
Address: 3000 Paradise Road
Text
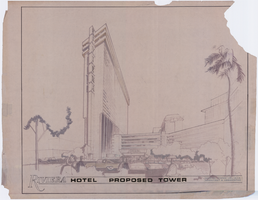
Rendering of the Riviera Hotel and Casino (Las Vegas), cover page for proposed tower drawings, circa 1981
Date
Archival Collection
Description
Cover page for Riviera proposed tower drawings. Ozalid.
Site Name: Riviera Hotel and Casino
Address: 2901 Las Vegas Boulevard South
Image
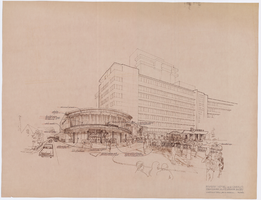
Rendering of the Riviera Hotel and Casino (Las Vegas), proposed slot arcade entry, September 29, 1982
Date
Archival Collection
Description
Proposed changes to the slots entry area of the Riviera. Ozalid.
Site Name: Riviera Hotel and Casino
Address: 2901 Las Vegas Boulevard South
Image
