Search the Special Collections and Archives Portal
Search Results
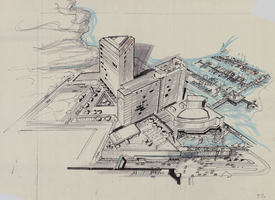
Architectural drawing of Harrah's Marina Hotel Casino (Atlantic City), alterations and sketches of the site plan study showing the marina, October 15, 1981
Date
Archival Collection
Description
Plans for proposed changes to Harrah's Marina Hotel Casino in Atlantic City. Drawn on tissue paper with pen.
Site Name: Harrah's Marina Resort (Atlantic City)
Address: 777 Harrah's Boulevard, Atlantic City, NJ
Image
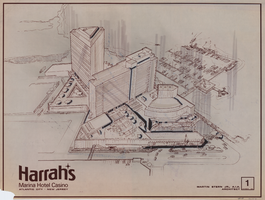
Architectural drawing of Harrah's Marina Hotel Casino (Atlantic City), alterations and sketches of the site plan study, October 15, 1981
Date
Archival Collection
Description
Plans for proposed changes to Harrah's Marina Hotel Casino in Atlantic City. Transferred onto parchment using the ozalid process.
Site Name: Harrah's Marina Resort (Atlantic City)
Address: 777 Harrah's Boulevard, Atlantic City, NJ
Image
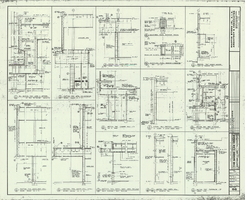
Architectural drawing of additions and alterations, miscellaneous architectural details, Sands Hotel, Las Vegas, Nevada, November 10, 1964
Date
Description
Sections of various walls, entrances, windows, soffit, beam, and fascia at the Sands Hotel, Las Vegas, Nevada. "Sheet number 56. Job number 420. Scale: 1/2" = 1'-0" except as noted. Drawn by R. Baud. Job Captain: Mas Tokubo. Date: August 3, 1964. Revisions: 8-14-64; 11-10-64."
Site Name: Sands Hotel
Address: 3355 Las Vegas Boulevard South;
Image
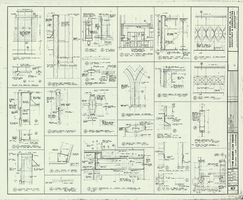
Architectural drawing of additions and alterations, miscellaneous architectural details, Sands Hotel, Las Vegas, Nevada, October 27, 1964
Date
Description
Numerous details and sections of interior and exterior components at the Sands Hotel, Las Vegas, Nevada. "Sheet number 57. Job number 420. Scale as shown. Drawn by R. Baud. Job Captain: Mas Tokubo. Date: August 3, 1964. Revisions: 8-14-64; 8-31-64; 10-27-64."
Site Name: Sands Hotel
Address: 3355 Las Vegas Boulevard South;
Image
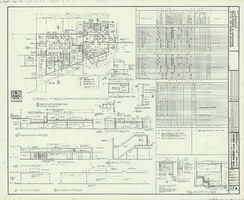
Architectural drawing of additions and alterations to the mens' and womens' health clubs in the Sands Hotel, Las Vegas, Nevada, April 19, 1965
Date
Description
Floor plans, sections, elevations for mens' and womens' health clubs at the Sands Hotel, Las Vegas, Nevada. Includes door and finish schedules. "Sheet no. 17A. Job no. 420. Drawn by Shoji Yasuda. Job captain, Mas Tokubo. 2-26-65. Revised 4-19-65."
Site Name: Sands Hotel
Address: 3355 Las Vegas Boulevard South;
Image
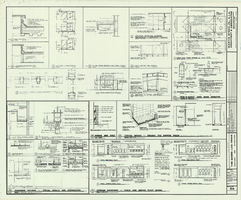
Architectural drawing of additions and alterations, miscellaneous details, Sands Hotel, Las Vegas, Nevada, November 24, 1964
Date
Description
Detail drawings for roof hatch; louvers and transformer; Pullman support bracket; glazed partition systems; ceiling furring; door support track; suspended ceilings; catwalk sections; lobby entrance; "Dor-O-Matic" door operator; ceramic tile shower stalls; public and service toilet rooms at the Sands Hotel, Las Vegas, Nevada. "Sheet number 54. Job 420. Scale as noted. Drawn by Walter H. Koziol. Job captain: Masayoshi Tokubo. Date: August 3, 1964. Revisions: 8-13-64; 10-29-64; 11-24-64."
Site Name: Sands Hotel
Address: 3355 Las Vegas Boulevard South;
Image
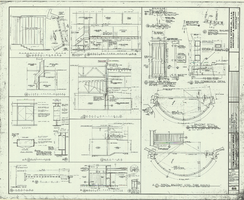
Architectural drawing of additions and alterations, miscellaneous architectural details, Sands Hotel, Las Vegas, Nevada, June 4, 1965
Date
Description
Elevation plan for lobby screen; stair section and various other sections; sections of retail display case; detail drawings of balcony railing at the Sands Hotel, Las Vegas, Nevada. "Sheet number 55. Job 420. Drawn by Walter H. Koziol. Job captain: Masatoshi Tokubo. Date: August 3, 1964. Revisions: 8-14-64; 8-31-64; 2-10-65; 4-7-65; 6-4-65."
Site Name: Sands Hotel
Address: 3355 Las Vegas Boulevard South;
Image
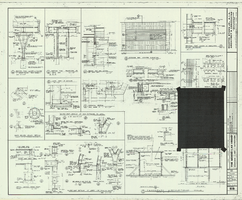
Architectural drawing of additions and alterations, miscellaneous architectural details, Sands Hotel, Las Vegas, Nevada, October 27, 1964
Date
Description
Numerous sections, elevations, and details of additions and alterations at the Sands Hotel, Las Vegas, Nevada. One part of the drawing is covered with black paper. "Sheet number 58. Job number 420. Scale as shown. Drawn by R. Baud. Job Captain: Mas Tokubo. Date: August 3, 1964. Revisions: 8-14-64; 8-31-64; 10-27-64."
Site Name: Sands Hotel
Address: 3355 Las Vegas Boulevard South;
Image
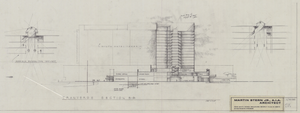
Architectural drawing of Harrah's Resort Atlantic City, proposed remodel tower study, transverse section B-B, November 30, 1983
Date
Archival Collection
Description
Study of the tower remodel of Harrah's Atlantic City. 'SK' written in lower right corner. Martin Stern, Jr., architect.
Site Name: Harrah's Marina Resort (Atlantic City)
Address: 777 Harrah's Boulevard, Atlantic City, NJ
Image
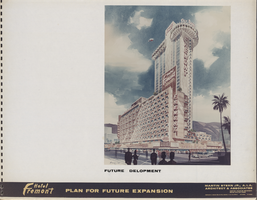
Proposal for the Hotel Fremont future expansion (Las Vegas), 1965
Date
Archival Collection
Description
Bound proposal for a Hotel Fremont expansion including site plan, elevation drawings, and drawings of main architectural elements. This project was not built.
Site Name: Fremont Hotel and Casino
Address: 200 East Fremont Street
Image
