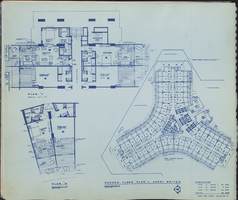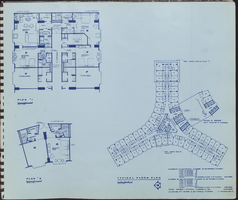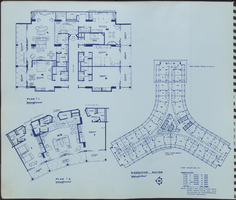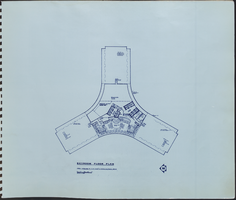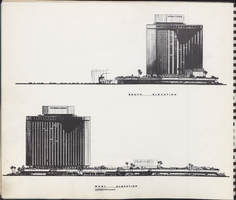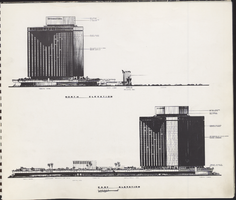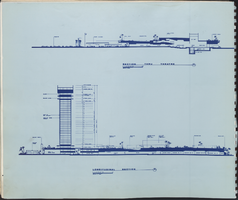Search the Special Collections and Archives Portal
Search Results
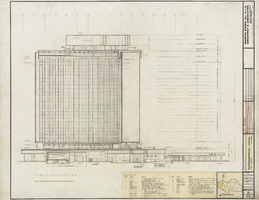
Architectural drawing of the International Hotel (Las Vegas), north elevation, August 5, 1968
Date
1968-08-05
Archival Collection
Description
Architectural plans for the International Hotel, Las Vegas, Nevada from 1968. Printed on mylar; additional delineator identified with the initials EPH. Berton Charles Severson, architect; Brian Walter Webb, architect; Jose Flor, delineator.
Site Name: International Hotel
Address: 3000 Paradise Road
Image
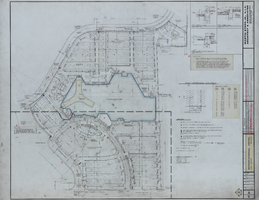
Architectural drawing of the International Hotel (Las Vegas), site plan, August 5, 1968
Date
1968-08-05
Archival Collection
Description
Architectural plans for the International Hotel, Las Vegas, Nevada from 1968. Printed on mylar. Includes special notes, parking stall dimensions, and handwritten legend and revisions. Scale: 1 inch = 60 feet. Job Captain: M.T.
Site Name: International Hotel
Address: 3000 Paradise Road
Image
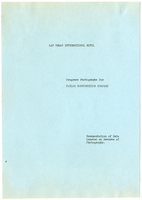
Booklet of construction progress photographs of the International Hotel, Las Vegas, February 1969
Date
1969-02
Archival Collection
Description
Las Vegas International Hotel: Progress Photographs for Taylor Construction Company. Notarized documentation of date located on reverse of photographs.
Image
Pagination
Refine my results
Content Type
Creator or Contributor
Subject
Archival Collection
Digital Project
Resource Type
Year
Material Type
Place
Language
Records Classification

