Search the Special Collections and Archives Portal
Search Results
International Hotel, Washington, D.C.: panoramic photograph, 1981 August 22
Level of Description
Archival Collection
Collection Name: Bob Paluzzi Panoramic Photographs
Box/Folder: Box 07, Digital File 00
Archival Component
International Hotel, Washington, D.C.: panoramic photograph, 1981 August 22
Level of Description
Archival Collection
Collection Name: Bob Paluzzi Panoramic Photographs
Box/Folder: Box 07, Digital File 00
Archival Component
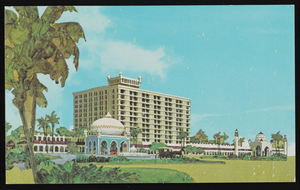
Artistic rendition of the International Hotel on Grand Bahama Island, Bahamas: postcard
Date
Archival Collection
Description
Image
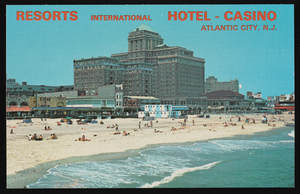
Resorts International Hotel and Casino in Atlantic City, New Jersey: postcard
Date
Archival Collection
Description
Image
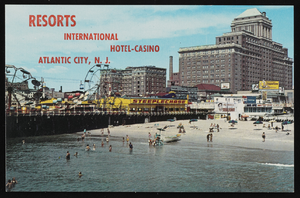
Resorts International Hotel and Casino in Atlantic City, New Jersey: postcard
Date
Archival Collection
Description
Image
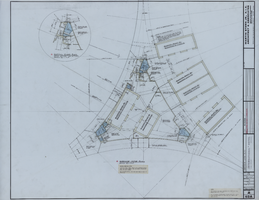
Architectural drawings of the International Hotel (Las Vegas), service core plan, August 5, 1968
Date
Archival Collection
Description
Architectural plans for the International Hotel, Las Vegas, Nevada from 1968. Note included on the drawing: "This plan shows basic service core partition dimensions and slab openings for the typical tower (3rd floor to 29th floors)." Delineator was identified on the drawing as P. Berton Charles Severson, architect; Brian Walter Webb, architect.
Site Name: International Hotel
Address: 3000 Paradise Road
Image
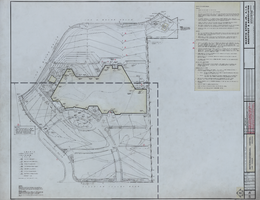
Architectural drawing of the International Hotel (Las Vegas), grading and paving plan, August 5, 1968
Date
Archival Collection
Description
Architectural plans for the International Hotel, Las Vegas, Nevada from 1968. Printed on mylar. Includes grading and paving notes, parking area requirements, and handwritten legend and revisions. Scale: 1 inch = 60 feet. Job Captain: M.T. Felipe Alvarez, delineator; Brian Walter Webb, architect; Berton Charles Severson, architect.
Site Name: International Hotel
Address: 3000 Paradise Road
Image

Architectural drawing of the International Hotel (Las Vegas), third floor plan section G, August 5, 1968
Date
Archival Collection
Description
Architectural plans for the International Hotel, Las Vegas, Nevada from 1968. Printed on mylar.
Site Name: International Hotel
Address: 3000 Paradise Road
Image
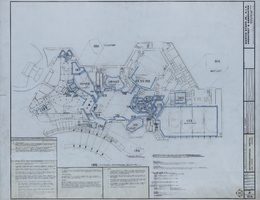
Architectural drawing of the International Hotel (Las Vegas), interior elevations key plan, August 5, 1968
Date
Archival Collection
Description
Architectural plans for the International Hotel, Las Vegas, Nevada from 1968. Printed on mylar.
Site Name: International Hotel
Address: 3000 Paradise Road
Image
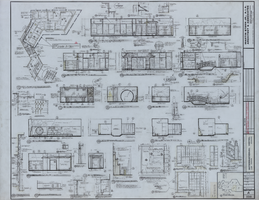
Architectural drawing of the International Hotel (Las Vegas), Japanese restaurant elevations and details, August 5, 1968
Date
Archival Collection
Description
Architectural plans for the International Hotel (Las Vegas), 1968. Printed on mylar. Berton Charles Severson, architect; Brian Walter Webb, architect; D. Cole, delineator.
Site Name: International Hotel
Address: 3000 Paradise Road
Image
