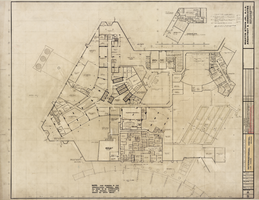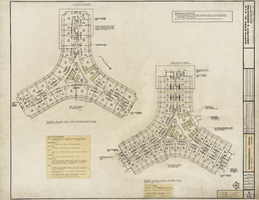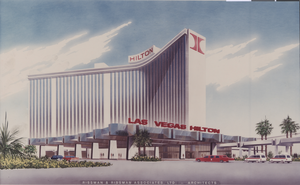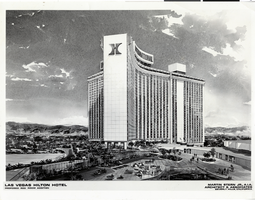Search the Special Collections and Archives Portal
Search Results

Architectural drawing of the International Hotel (Las Vegas), second floor master plan, north half, August 5, 1968
Date
Archival Collection
Description
Architectural plans for the International Hotel, Las Vegas, Nevada from 1968. Printed on mylar. Includes handwritten revisions and legend. Scale: 1/16 inch = 1 foot. Job Captain: M.T. Berton Charles Severson, architect; Brian Walter Webb, architect; Tony Roberts, delineator.
Site Name: International Hotel
Address: 3000 Paradise Road
Image

Architectural drawing of the International Hotel (Las Vegas), third (lanai) and twenty-ninth (executive) floor plans, August 5, 1968
Date
Archival Collection
Description
Architectural plans for the International Hotel, Las Vegas, Nevada from 1968. Delineator identified as P. Printed on mylar. Berton Charles Severson, architect; Brian Walter Webb, architect.
Site Name: International Hotel
Address: 3000 Paradise Road
Image

Photograph of a rendering of the Las Vegas Hilton (Las Vegas), circa 1975
Date
Archival Collection
Description
Artist's concept of the Las Vegas Hilton expansion which was later renamed as International Hotel.
Site Name: International Hotel
Address: 3000 Paradise Road
Image

Photograph of a rendering of Martin Stern, Jr.'s proposed expansion of the Las Vegas Hilton, circa 1975
Date
Archival Collection
Description
Artist's illustration of the east tower expansion of the Las Vegas Hilton. Rendered by Siegfried Knop. Note: The International Hotel was sold in 1970 and renamed the Las Vegas Hilton in 1971.
Site Name: International Hotel
Address: 3000 Paradise Road
Image
