Search the Special Collections and Archives Portal
Search Results
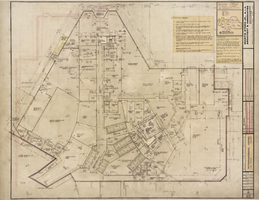
Architectural drawing of the International Hotel (Las Vegas), second floor plan, section B, August 5, 1968
Date
Archival Collection
Description
Architectural plans for the International Hotel, Las Vegas, Nevada from 1968. Original material: mylar. Includes handwritten revisions, notes, and key plan of floor sections. Scale 1/8 inch = 1 foot. Drawn by: W.R.M. Job Captain: M.T. Berton Charles Severson, architect; Brian Walter Webb, architect.
Site Name: International Hotel
Address: 3000 Paradise Road
Image
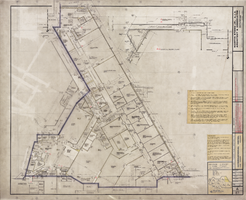
Architectural drawing of the International Hotel (Las Vegas), first floor plan, section J, August 5, 1968
Date
Archival Collection
Description
Architectural plans for the International Hotel, Las Vegas, Nevada from 1968. Original material: mylar. Includes handwritten revisions, notes, chain link fence information, and key plan of floor sections. Scale 1/8 inch = 1 foot. Drawn by: E.P.H. Job Captain: M.T. Berton Charles Severson, architect; Brian Walter Webb, architect.
Site Name: International Hotel
Address: 3000 Paradise Road
Image
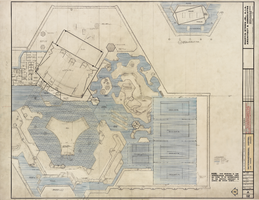
Architectural drawing of the International Hotel (Las Vegas), south half third floor master plan, August 5, 1968
Date
Archival Collection
Description
Architectural drawing of the International Hotel, Las Vegas, Nevada. Drawn by M.A. Printed on mylar.
Site Name: International Hotel
Address: 3000 Paradise Road
Image
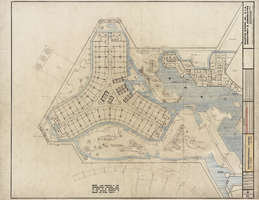
Architectural drawing of the International Hotel (Las Vegas), third floor master plan, north half, August 05, 1968
Date
Archival Collection
Description
Architectural drawing of the International Hotel, Las Vegas, Nevada. printed on mylar. J.N. and M. Absera are listed as the delineators of the drawing.
Site Name: International Hotel
Address: 3000 Paradise Road
Image
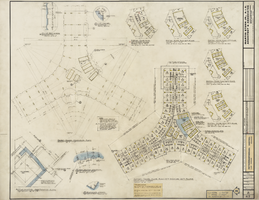
Architectural drawing of the International Hotel (Las Vegas), typical tower dimensions and typical floor plan, August 5, 1968
Date
Archival Collection
Description
Architectural plans for the International Hotel, Las Vegas, Nevada from 1968. Includes notes. Printed on mylar. Berton Charles Severson, architect; Brian Walter Webb, architect.
Site Name: International Hotel
Address: 3000 Paradise Road
Image
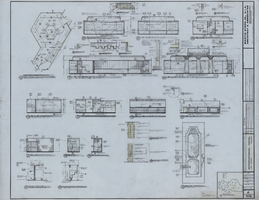
Architectural drawings of the International Hotel (Las Vegas), Egyptian gourmet room, lounge elevations and details, August 5, 1968
Date
Archival Collection
Description
Architectural plans for the International Hotel, Las Vegas, Nevada from 1969. Print on mylar. Berton Charles Severson, architect; Brian Walter Webb, architect; D. Cole, delineator.
Site Name: International Hotel
Address: 3000 Paradise Road
Image
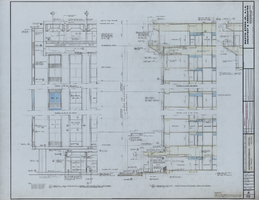
Architectural drawing of the International Hotel (Las Vegas), partial wall elevation and transverse section tower, August 5, 1968
Date
Archival Collection
Description
Architectural plans for the International Hotel, Las Vegas, Nevada from 1968. Printed on mylar. Berton Charles Severson, architect; Brian Walter Webb, architect; B. Davis, delineator.
Site Name: International Hotel
Address: 3000 Paradise Road
Image
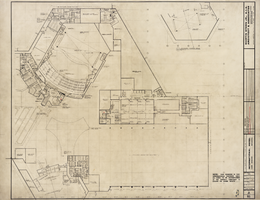
Architectural drawing of the International Hotel (Las Vegas), second floor master plan, south half, August 05, 1968
Date
Archival Collection
Description
Architectural drawing of the International Hotel, Las Vegas, Nevada. printed on mylar. The initials EPH are written alongside Tony Roberts as the delineator of the drawing. Berton Charles Severson, architect; Brian Walter Webb, architect; Tony Roberts, delineator.
Site Name: International Hotel
Address: 3000 Paradise Road
Image
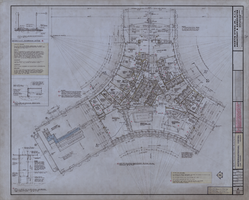
Architectural drawing of the International Hotel (Las Vegas), 30th floor skyroom, floor plan, August 5, 1968
Date
Archival Collection
Description
Architectural plans for the International Hotel, Las Vegas, Nevada from 1968. Printed on mylar. Includes handwritten revisions. Scale: 1/8 inch = 1 foot. Job Captain: M.T. Berton Charles Severson, architect; Brian Walter Webb, architect; Tony Roberts, delineator.
Site Name: International Hotel
Address: 3000 Paradise Road
Image
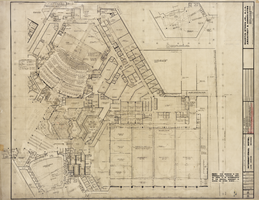
Architectural drawing of the International Hotel (Las Vegas), south half ground floor master plan, August 5, 1968
Date
Archival Collection
Description
Architectural plans for the International Hotel, Las Vegas, Nevada from 1968. Original material: mylar. Includes handwritten revisions. Scale: 1/16 inch = 1 foot. Job Captain: M.T. Berton Charles Severson, architect; Brian Walter Webb, architect; Tony Roberts, delineator.
Site Name: International Hotel
Address: 3000 Paradise Road
Image
