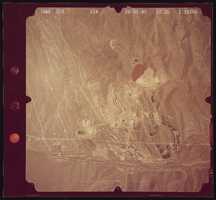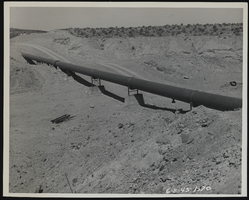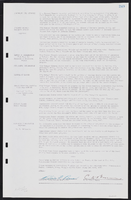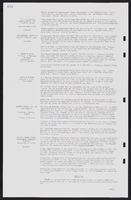Search the Special Collections and Archives Portal
Search Results
Residence: Jensen, 1986 April 07
Level of Description
Scope and Contents
This set include: preliminary sketches, foundation plans, building sections, construction details, exterior elevations, reflected ceiling plans, grading plans, floor plans, site plans, landscape plans and interior elevations.
This set includes drawings for Mr. and Mrs. Walt Jensen (client) by James A. Bell (engineer).
Archival Collection
Collection Name: Gary Guy Wilson Architectural Drawings
Box/Folder: Roll 415
Archival Component
Savalli, Janet
Janet Savalli's family moved from Phoenix, Arizona, to Henderson, Nevada, in 1945 so her father could work at the Basic Magnesium plant. A few years later, when she was a junior in high school, Janet began her 46-plus years career at the Southern Nevada Telephone Company, which eventually became Sprint. During that period she held several positions, including operator, supervisor, schedule clerk, trainer, investigator, and community relations coordinator. Janet also talks about the atomic bomb testing at Camp Mercury and Camp Desert Rock near Las Vegas.
Person
Polson, Billie Mae, 1932-2020
Billie Mae Polson was the head of Technical Services in the James R. Dickinson Library at Southern Regional Division of the University of Nevada, now the University of Nevada, Las Vegas in Las Vegas, Nevada. Polson was born in 1932 in Clark, Nevada. Polson was hired as a cataloging and reference librarian in the summer of 1959. After fourty years of service to the University of Nevada, Las Vegas, Polson retired in 1999. As of 2020, Billie Mae Polson resides in Henderson, Nevada.
Sources:
Person
La Mancha: Executive Townhomes, 1987 February 21; 1987 March 17
Level of Description
Scope and Contents
This set includes: electrical plans, floor plans, interior elevations, redlining, preliminary sketches, index sheet, site plans, electrical plans, landscape plans, foundation plans, building sections, exterior elevations, construction details and finish/door/window schedules.
This set includes drawings for Stanton Construction (client).
Archival Collection
Collection Name: Gary Guy Wilson Architectural Drawings
Box/Folder: Roll 235
Archival Component
Shopping Center at Sunset and Valle Verde, 1988 September 26
Level of Description
Scope and Contents
This set includes: index sheet, floor plans, site plans, foundation plans, framing plans, roof plans, exterior elevations, landscape plans, building sections, construction details, finish/door/window schedules, general specifications and redlining.
This set includes drawings for DKH Investments, Inc (client).
Archival Collection
Collection Name: Gary Guy Wilson Architectural Drawings
Box/Folder: Roll 479
Archival Component

Aerial photograph of desert, Henderson (Nev.), June 5, 1980
Date
Archival Collection
Description
Image

Pipeline: photographic print
Date
Archival Collection
Description
Image


