Search the Special Collections and Archives Portal
Search Results
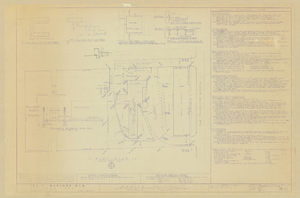
Women's Hospital: architectural, mechanical, electrical, plumbing drawings, image 001
Date
1967-12-01
Description
Architectural sheet for the Womens Hospital from roll 40 of the UNLV University Libraries Collection of Architecture Drawings. The hospital was originally located on East San Francisco Avenue (currently known as Sahara Avenue).

Women's Hospital: architectural, mechanical, electrical, plumbing drawings, image 002
Date
1967-12-01
Description
Architectural sheet for the Womens Hospital from roll 40 of the UNLV University Libraries Collection of Architecture Drawings. The hospital was originally located on East San Francisco Avenue (currently known as Sahara Avenue).

Women's Hospital: architectural, mechanical, electrical, plumbing drawings, image 003
Date
1967-12-01
Description
Architectural sheet for the Womens Hospital from roll 40 of the UNLV University Libraries Collection of Architecture Drawings. The hospital was originally located on East San Francisco Avenue (currently known as Sahara Avenue).
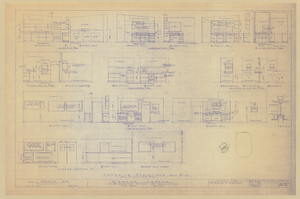
Women's Hospital: architectural, mechanical, electrical, plumbing drawings, image 004
Date
1967-12-01
Description
Architectural sheet for the Womens Hospital from roll 40 of the UNLV University Libraries Collection of Architecture Drawings. The hospital was originally located on East San Francisco Avenue (currently known as Sahara Avenue).
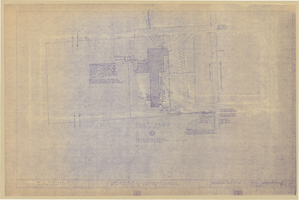
Women's Hospital: architectural, mechanical, electrical, plumbing drawings, image 005
Date
1967-12-01
Description
Plumbing sheet for the Womens Hospital from roll 40 of the UNLV University Libraries Collection of Architecture Drawings. The hospital was originally located on East San Francisco Avenue (currently known as Sahara Avenue).
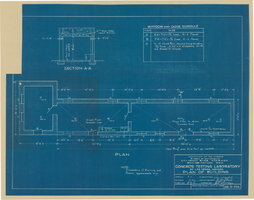
Department of the Interior Bureau of Reclamation, Colorado River Storage, Boulder Canyon Dam floor plan of the Concrete Testing Laboratory: architectural drawing
Date
1967-12-01
Archival Collection
Description
Architectural sheet for the floor plan of a concrete testing laboratory, from roll 75 of the UNLV University Libraries Collection of Architecture Drawings (MS-00923). This drawing was created for the Colorado River Storage at Boulder (Hoover) Dam.
Image
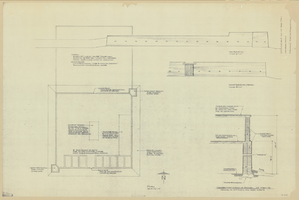
Old Las Vegas Mormon Fort: architectural drawing
Date
1967-12-01
Archival Collection
Description
Architectural sheet for the restoration of the Old Las Vegas Mormon Fort from flat file 10 of the Ralph Roske Papers, showing preliminary floor plans and elevations. The title written on the drawing is "Restoration of Old Las Vegas Fort." This drawing was a tracing from an original print by Leo F. Borns from April 24, 1972. The drawing includes a floor plan, elevations, and a wall section of the building.
Image

Fremont Hotel and Casino additions and alterations: architectural drawings
Date
1967-12-01
Archival Collection
Description
Architectural sheet for the Fremont Hotel and Casino, from flat file 001a of the Martin Stern Architectural Records (MS-00382).
Image
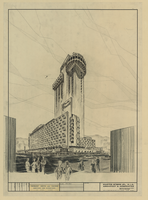
Fremont Hotel and Casino additions and alterations: architectural drawings, image 001
Date
1967-12-01
Description
Architectural sheet for the Fremont Hotel and Casino from flat file 001a of the Martin Stern Architectural Records. This sheet contains an exterior perspective rendering.
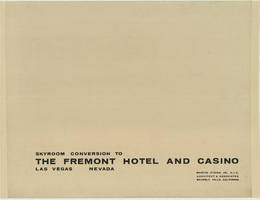
Fremont Hotel and Casino additions and alterations: architectural drawings, image 002
Date
1967-12-01
Description
Cover sheet for the Fremont Hotel and Casino from flat file 001a of the Martin Stern Architectural Records.
Pagination
Refine my results
Content Type
Creator or Contributor
Subject
Archival Collection
Digital Project
Resource Type
Year
Material Type
Place
Language
Records Classification
