Search the Special Collections and Archives Portal
Search Results
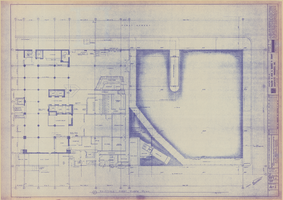
Remodeling and Additions: civil and architectural drawings
Date
1967-12-01
Archival Collection
Description
Architectural sheets for the Mint Hotel and Casino, from flat file 285a of the Martin Stern Architectural Records (MS-00382).
Image
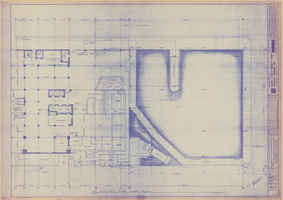
Remodeling and Additions: civil and architectural drawings, image 001
Date
1967-12-01
Description
Architectural sheet for the Mint Hotel and Casino from flat file 285a of the Martin Stern Architectural Records.
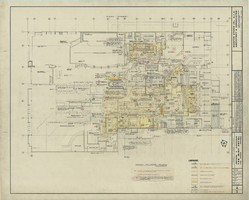
Remodeling and Additions: civil and architectural drawings, image 002
Date
1967-12-01
Description
Architectural sheet for the Mint Hotel and Casino from flat file 285f of the Martin Stern Architectural Records. This sheet contains in-progress revisions and notations by the architect.
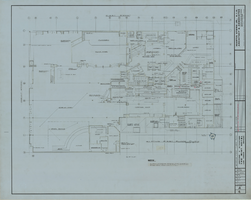
Remodeling and Additions: civil and architectural drawings, image 003
Date
1967-12-01
Description
Architectural sheet for the Mint Hotel and Casino from flat file 285f of the Martin Stern Architectural Records.

Women's Hospital: architectural, mechanical, electrical, plumbing drawings
Date
1967-12-01
Archival Collection
Description
Architectural sheets for the Womens Hospital, from roll 40 of the UNLV University Libraries Collection of Architecture Drawings (MS-00923). The hospital was originally located on East San Francisco Avenue (currently known as Sahara Avenue).
Image
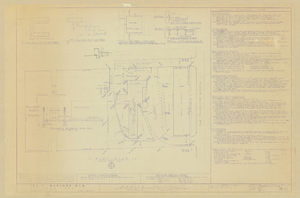
Women's Hospital: architectural, mechanical, electrical, plumbing drawings, image 001
Date
1967-12-01
Description
Architectural sheet for the Womens Hospital from roll 40 of the UNLV University Libraries Collection of Architecture Drawings. The hospital was originally located on East San Francisco Avenue (currently known as Sahara Avenue).

Women's Hospital: architectural, mechanical, electrical, plumbing drawings, image 002
Date
1967-12-01
Description
Architectural sheet for the Womens Hospital from roll 40 of the UNLV University Libraries Collection of Architecture Drawings. The hospital was originally located on East San Francisco Avenue (currently known as Sahara Avenue).

Women's Hospital: architectural, mechanical, electrical, plumbing drawings, image 003
Date
1967-12-01
Description
Architectural sheet for the Womens Hospital from roll 40 of the UNLV University Libraries Collection of Architecture Drawings. The hospital was originally located on East San Francisco Avenue (currently known as Sahara Avenue).
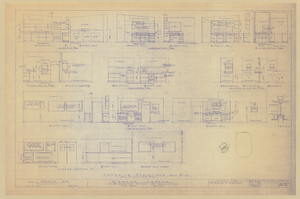
Women's Hospital: architectural, mechanical, electrical, plumbing drawings, image 004
Date
1967-12-01
Description
Architectural sheet for the Womens Hospital from roll 40 of the UNLV University Libraries Collection of Architecture Drawings. The hospital was originally located on East San Francisco Avenue (currently known as Sahara Avenue).
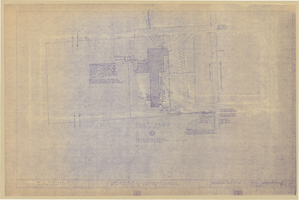
Women's Hospital: architectural, mechanical, electrical, plumbing drawings, image 005
Date
1967-12-01
Description
Plumbing sheet for the Womens Hospital from roll 40 of the UNLV University Libraries Collection of Architecture Drawings. The hospital was originally located on East San Francisco Avenue (currently known as Sahara Avenue).
Pagination
Refine my results
Content Type
Creator or Contributor
Subject
Archival Collection
Digital Project
Resource Type
Year
Material Type
Place
Language
Records Classification
