Search the Special Collections and Archives Portal
Search Results
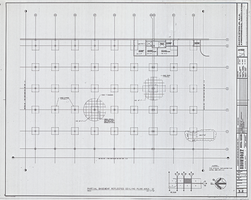
Architectural drawing of the Showboat Hotel and Casino (Atlantic City), basement reflected ceiling, area B, 1985
Date
Archival Collection
Description
Partial basement reflected ceiling plans for the construction of the Showboat Hotel and Casino in Atlantic City from 1985. Drawn by PK. Includes revision dates and key plan. Parchment copy.
Site Name: Showboat Hotel and Casino (Atlantic City)
Address: 801 Boardwalk, Atlantic City, NJ
Image
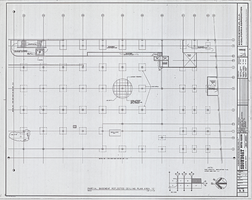
Architectural drawing of the Showboat Hotel and Casino (Atlantic City), basement reflected ceiling, area C, 1985
Date
Archival Collection
Description
Partial basement reflected ceiling plans for the construction of the Showboat Hotel and Casino in Atlantic City from 1985. Drawn by PK. Includes revision dates and key plan. Parchment copy.
Site Name: Showboat Hotel and Casino (Atlantic City)
Address: 801 Boardwalk, Atlantic City, NJ
Image
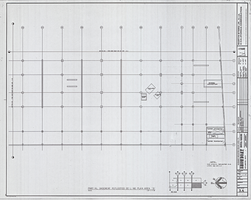
Architectural drawing of the Showboat Hotel and Casino (Atlantic City), basement reflected ceiling, area D, 1985
Date
Archival Collection
Description
Partial basement reflected ceiling plans for the construction of the Showboat Hotel and Casino in Atlantic City from 1985. Drawn by PK. Includes revision dates and key plan. Parchment copy.
Site Name: Showboat Hotel and Casino (Atlantic City)
Address: 801 Boardwalk, Atlantic City, NJ
Image
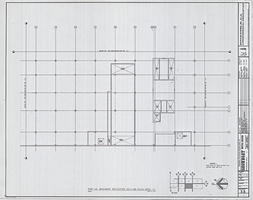
Architectural drawing of the Showboat Hotel and Casino (Atlantic City), basement reflected ceiling, area E, 1985
Date
Archival Collection
Description
Partial basement reflected ceiling plans for the construction of the Showboat Hotel and Casino in Atlantic City from 1985. Drawn by PK. Includes revision dates and key plan. Parchment copy.
Site Name: Showboat Hotel and Casino (Atlantic City)
Address: 801 Boardwalk, Atlantic City, NJ
Image
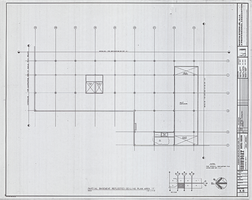
Architectural drawing of the Showboat Hotel and Casino (Atlantic City), basement reflected ceiling, area F, 1985
Date
Archival Collection
Description
Partial basement reflected ceiling plans for the construction of the Showboat Hotel and Casino in Atlantic City from 1985. Drawn by PK. Includes revision dates and key plan. Parchment copy.
Site Name: Showboat Hotel and Casino (Atlantic City)
Address: 801 Boardwalk, Atlantic City, NJ
Image
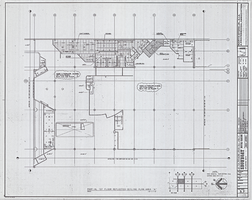
Architectural drawing of the Showboat Hotel and Casino (Atlantic City), first floor reflected ceiling, area A, 1985
Date
Archival Collection
Description
Partial first floor reflected ceiling plans for the construction of the Showboat Hotel and Casino in Atlantic City from 1985. Drawn by PK. Includes revision dates and key plan. Parchment copy.
Site Name: Showboat Hotel and Casino (Atlantic City)
Address: 801 Boardwalk, Atlantic City, NJ
Image

Architectural drawing of the Showboat Hotel and Casino (Atlantic City), first floor reflected ceiling, area B, 1985
Date
Archival Collection
Description
Partial first floor reflected ceiling plans for the construction of the Showboat Hotel and Casino in Atlantic City from 1985. Drawn by PK. Includes revision dates and key plan. Parchment copy.
Site Name: Showboat Hotel and Casino (Atlantic City)
Address: 801 Boardwalk, Atlantic City, NJ
Image
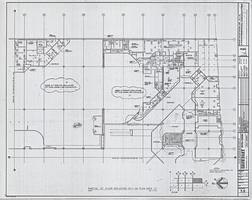
Architectural drawing of the Showboat Hotel and Casino (Atlantic City), first floor reflected ceiling, area C, 1985
Date
Archival Collection
Description
Partial first floor reflected ceiling plans for the construction of the Showboat Hotel and Casino in Atlantic City from 1985. Drawn by PK. Includes revision dates and key plan. Parchment copy.
Site Name: Showboat Hotel and Casino (Atlantic City)
Address: 801 Boardwalk, Atlantic City, NJ
Image
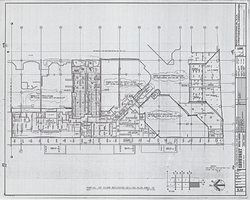
Architectural drawing of the Showboat Hotel and Casino (Atlantic City), first floor reflected ceiling, area D, 1985
Date
Archival Collection
Description
Partial first floor reflected ceiling plans for the construction of the Showboat Hotel and Casino in Atlantic City from 1985. Drawn by PK. Includes revision dates and key plan. Parchment copy.
Site Name: Showboat Hotel and Casino (Atlantic City)
Address: 801 Boardwalk, Atlantic City, NJ
Image
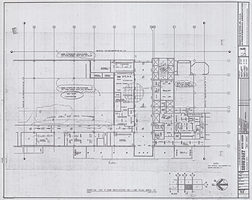
Architectural drawing of the Showboat Hotel and Casino (Atlantic City), first floor reflected ceiling, area E, 1985
Date
Archival Collection
Description
Partial first floor reflected ceiling plans for the construction of the Showboat Hotel and Casino in Atlantic City from 1985. Drawn by PK. Includes revision dates and key plan. Parchment copy.
Site Name: Showboat Hotel and Casino (Atlantic City)
Address: 801 Boardwalk, Atlantic City, NJ
Image
