Search the Special Collections and Archives Portal
Search Results
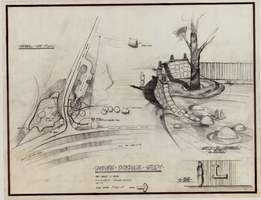
Lakeview entrance study, General site plan, May 1971
Date
1971-05
Description
Date handwritten at center bottom. Sketch to northeast at entry, for Grant J. Weise.
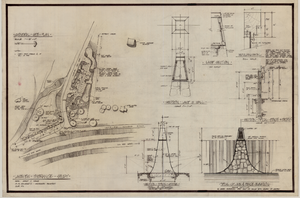
Lakeview entrance study, General site plan, June 1971
Date
1971-06
Description
Date handwritten in lower left corner. Sketch to northeast at entry, for Grant J. Weise. For Grant J. Weise. Includes six sections: Lamp at wall, Lamp section, Moulding detail, Typical fence at entry, Typical stone wall and column, Typical column and fence elevation.
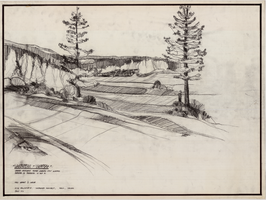
Lakeview woods
Date
1971-07
Description
Date handwritten in lower left corner. For Grant J. Weise. Perspective of sketch is looking southeast toward Carson City across portions of fairways 10 and 14.
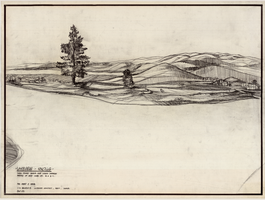
Lakeview knolls
Date
1971-07
Description
Date handwritten in lower left corner. For Grant J. Weise. Sketch toward Washoe Lake looking northeast, portions of golf holes no. 5, 6, and 7.
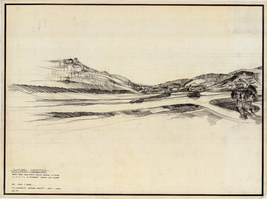
Lakeview meadows
Date
1971-07
Description
Date handwritten in lower left corner. Sketch from sales office showing portions of holes 1, 2, 3, 8, and 9 on proposed Lakeview golf course. For Grant J. Weise.

Lakeview Townhouse Clusters
Date
1971-08
Description
Transcribed from drawing: "Lakeview, Grant J. Weise Enterprises, Carson City, Nevada. Common space typical cluster. Lakeview Meadows area. Charles S. Saladino Landscape Architect. 1095 Silverado Blvd., Reno, Nevada 89502 (702) 358-1495. August 1971. Cluster townhouses. North from clubhouse toward Washoe Lake across golf course.

Lakeview Entry Area Sketch
Description
Transcribed from drawing: ""Sketch to northeast from entry area. Sketch overall entry.""
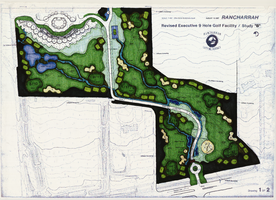
Rancharrah Cutting Horses
Date
1996 to 1997
Archival Collection
Description
Sketch of Rancharrah Cutting Horses.
Image
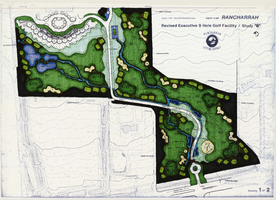
Rancharrah Cutting Horses, Revised executive 9 hole golf facility, Study B
Date
1997-08-13
Description
Date printed in upper right corner. Drawing 1 of 2.
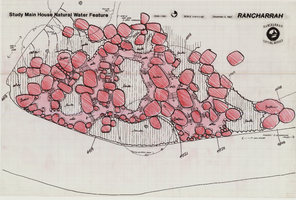
Rancharrah Cutting Horses, Study main house natural water feature
Date
1997-12-03
Description
Date printed in upper right corner.
Pagination
Refine my results
Content Type
Creator or Contributor
Subject
Archival Collection
Digital Project
Resource Type
Year
Material Type
Place
Language
Records Classification
