Search the Special Collections and Archives Portal
Search Results
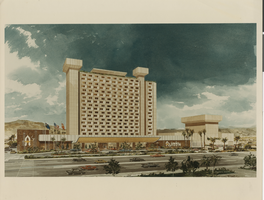
Photograph of a rendering of the proposed Aladdin tower (Las Vegas), circa 1970
Date
Archival Collection
Description
Artist's conception of the proposed tower remodel of the Aladdin. Color rendering by Siegfried Knop.
Site Name: Aladdin Hotel
Address: 3667 Las Vegas Boulevard South, Las Vegas, NV
Image
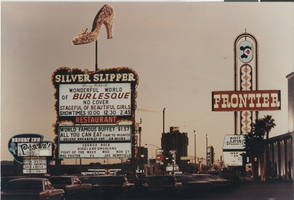
Photograph of Las Vegas hotel signs, 1968
Date
Archival Collection
Description
The signs for the Frontier, Silver Slipper and Desert Inn at twilight, with the Sands tower in the background.
Site Name: Las Vegas Strip
Address: Las Vegas Boulevard, Las Vegas, NV
Image
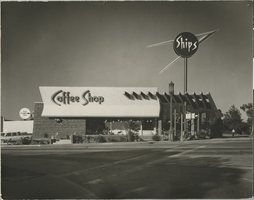
Photograph of Googie architecture, Ship's Coffee Shop (Westwood, Calif.), circa 1963
Date
Archival Collection
Description
Martin Stern Jr. is credited as a pioneer of Googie style architecture; his first of that style was Ship's Coffee Shop. Three Ship's Coffee Shops operated in the Los Angeles area from 1956 until the 1990s.
Site Name: Ship's Coffee Shop
Image
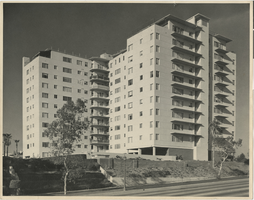
Photograph of an apartment building (Los Angeles), circa 1951
Date
Archival Collection
Description
Apartment building at 10401 Wilshire Blvd, Los Angeles. It is an example of early architecture designed by Martin Stern Jr. and it was built in 1951. It still operates as an apartment building. Stamp on back of photo: "Richard Fish Photographer, PO Office Box 48541, Los Angeles, California, Member: American Society of Magazine Photographers." Handwritten on back of photo: "10401 Wilshire Blvd., Los Angeles"
Site Name: 10401 Wilshire Building
Address: 10401 Wilshire Blvd
Image
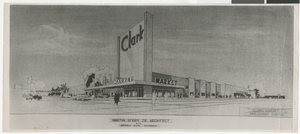
Googie architectural design drawing of the Clark Market (Torrance, Cal.), Exterior perspective, circa 1954
Date
Archival Collection
Description
Photograph of the preliminary sketch of Clark Market, designed by Martin Stern Jr.
Site Name: Clark Market
Image
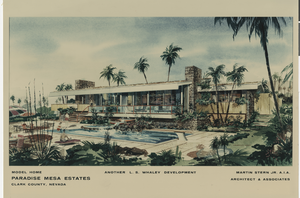
Googie architectural design drawing of the Paradise Mesa Estates model home (Henderson, Nev.), exterior perspective, circa 1960
Date
Archival Collection
Description
Artist's concept of the model home for the Paradise Mesa Estates in Clark County, Nevada. Color rendering by Siegfried Knop.
Site Name: Paradise Mesa Estates (Henderson, Nev.)
Address: Henderson; Clark County; Nevada
Image
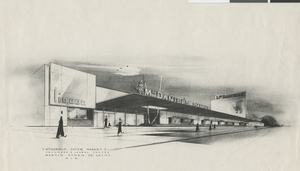
Googie architectural design drawing of McDaniel's Supermarket (Los Angeles), exterior perspective, circa 1950s
Date
Archival Collection
Description
Photograph of a conceptual sketch of McDaniel's Supermarket. It still operates today as a Ralph's Supermarket.
Site Name: McDaniel's Supermarket
Address: 6657 N Laurel Canyon, North Hollywood, CA
Image
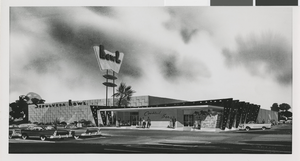
Googie architectural design drawing of Sepulveda Bowl (Mission Hills, Calif.), exterior perspective, circa 1957
Date
Archival Collection
Description
An artist's conception of Sepulveda Bowl, now Mission Hills Bowl, in Mission Hills, California.
Site Name: Sepulveda Bowl (Mission Hills, Calif.)
Address: 10430 Sepulveda Blvd.
Image
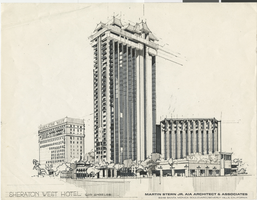
Architectural drawing of the Sheraton West Hotel (Los Angeles), exterior perspective, circa 1970s
Date
Archival Collection
Description
Artist's conception of an unbuilt expansion for the Sheraton West, now the SheratonTown House Hotel in Los Angeles.
Site Name: Sheraton West Hotel (Los Angeles)
Address: 2701 Wilshire Blvd
Image
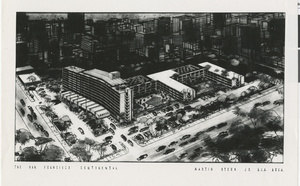
Architectural drawing of the San Francisco Continental (San Francisco), circa 1959
Date
Archival Collection
Description
The San Francisco Continental designed by Martin Stern Jr. became Del Webb's Towne House hotel on Market and 8th streets in San Francisco. The building is now an apartment complex.
Site Name: San Francisco Continental (San Francisco)
Address: 1194 Market Street
Image
