Search the Special Collections and Archives Portal
Search Results
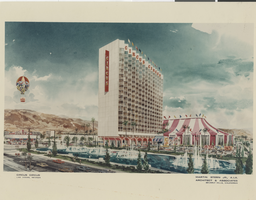
Photograph of a rendering of the proposed Circus Circus tower (Las Vegas), circa 1971
Date
Archival Collection
Description
Artist's conception of the rejected proposal for the first Circus Circus tower. Color rendering by Siegfried Knop.
Site Name: Circus Circus Las Vegas
Address: 2880 Las Vegas Boulevard South
Image
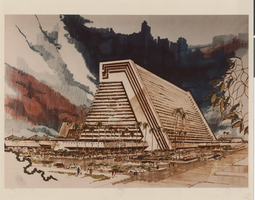
Photograph of a rendering of the Xanadu Hotel and Casino (Las Vegas), circa 1975
Date
Archival Collection
Description
Artist's color rendering of the proposed Xanadu Hotel and Casino. The Xanadu was to be located where the Excalibur Hotel and Casino currently sits, but it was never built.
Site Name: Xanadu Hotel and Casino
Address: 3850 Las Vegas Boulevard South, Las Vegas, NV
Image
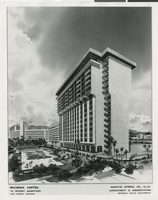
Photograph of a rendering of the Riviera Hotel Monte Carlo tower addition (Las Vegas), circa 1974
Date
Archival Collection
Description
An artist's conception of the proposed 17-story tower addition to the Riviera Hotel. Black and white rendering by Siegfried Knop.
Site Name: Riviera Hotel and Casino
Address: 2901 Las Vegas Boulevard South
Image
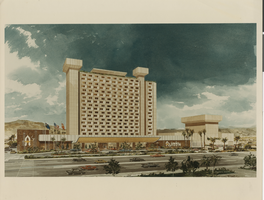
Photograph of a rendering of the proposed Aladdin tower (Las Vegas), circa 1970
Date
Archival Collection
Description
Artist's conception of the proposed tower remodel of the Aladdin. Color rendering by Siegfried Knop.
Site Name: Aladdin Hotel
Address: 3667 Las Vegas Boulevard South, Las Vegas, NV
Image
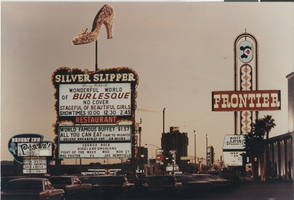
Photograph of Las Vegas hotel signs, 1968
Date
Archival Collection
Description
The signs for the Frontier, Silver Slipper and Desert Inn at twilight, with the Sands tower in the background.
Site Name: Las Vegas Strip
Address: Las Vegas Boulevard, Las Vegas, NV
Image
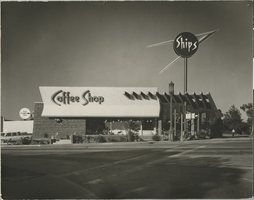
Photograph of Googie architecture, Ship's Coffee Shop (Westwood, Calif.), circa 1963
Date
Archival Collection
Description
Martin Stern Jr. is credited as a pioneer of Googie style architecture; his first of that style was Ship's Coffee Shop. Three Ship's Coffee Shops operated in the Los Angeles area from 1956 until the 1990s.
Site Name: Ship's Coffee Shop
Image
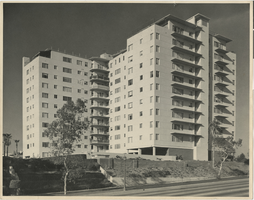
Photograph of an apartment building (Los Angeles), circa 1951
Date
Archival Collection
Description
Apartment building at 10401 Wilshire Blvd, Los Angeles. It is an example of early architecture designed by Martin Stern Jr. and it was built in 1951. It still operates as an apartment building. Stamp on back of photo: "Richard Fish Photographer, PO Office Box 48541, Los Angeles, California, Member: American Society of Magazine Photographers." Handwritten on back of photo: "10401 Wilshire Blvd., Los Angeles"
Site Name: 10401 Wilshire Building
Address: 10401 Wilshire Blvd
Image
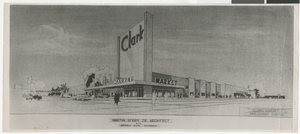
Googie architectural design drawing of the Clark Market (Torrance, Cal.), Exterior perspective, circa 1954
Date
Archival Collection
Description
Photograph of the preliminary sketch of Clark Market, designed by Martin Stern Jr.
Site Name: Clark Market
Image
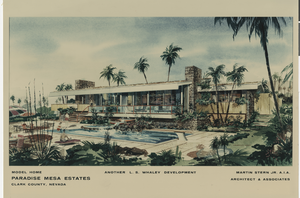
Googie architectural design drawing of the Paradise Mesa Estates model home (Henderson, Nev.), exterior perspective, circa 1960
Date
Archival Collection
Description
Artist's concept of the model home for the Paradise Mesa Estates in Clark County, Nevada. Color rendering by Siegfried Knop.
Site Name: Paradise Mesa Estates (Henderson, Nev.)
Address: Henderson; Clark County; Nevada
Image
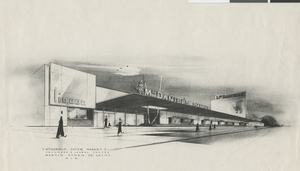
Googie architectural design drawing of McDaniel's Supermarket (Los Angeles), exterior perspective, circa 1950s
Date
Archival Collection
Description
Photograph of a conceptual sketch of McDaniel's Supermarket. It still operates today as a Ralph's Supermarket.
Site Name: McDaniel's Supermarket
Address: 6657 N Laurel Canyon, North Hollywood, CA
Image
