Search the Special Collections and Archives Portal
Search Results
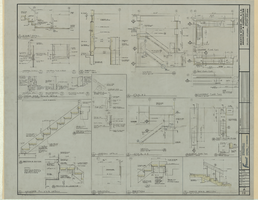
Fremont Hotel and Casino additions and alterations: architectural drawings, image 053
Date
1967-12-01
Description
Architectural sheet for the Fremont Hotel and Casino from flat file 001b of the Martin Stern Architectural Records. This sheet contains stair sections, plans, and details.
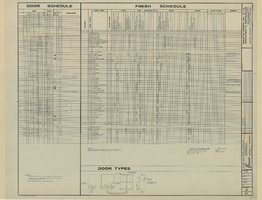
Fremont Hotel and Casino additions and alterations: architectural drawings, image 054
Date
1967-12-01
Description
Architectural sheet for the Fremont Hotel and Casino from flat file 001b of the Martin Stern Architectural Records. This sheet contains schedules for doors and finishes used in the project.
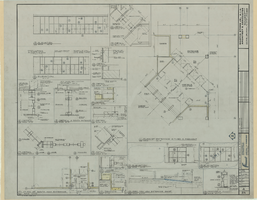
Fremont Hotel and Casino additions and alterations: architectural drawings, image 055
Date
1967-12-01
Description
Architectural sheet for the Fremont Hotel and Casino from flat file 001b of the Martin Stern Architectural Records. This sheet contains a floor plan, elevations, sections, and details of the entrance.
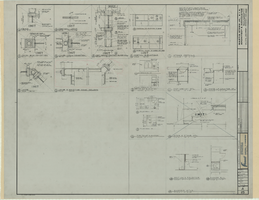
Fremont Hotel and Casino additions and alterations: architectural drawings, image 056
Date
1967-12-01
Description
Architectural sheet for the Fremont Hotel and Casino from flat file 001b of the Martin Stern Architectural Records. This sheet contains building component details including cabinets, columns, and toilets.
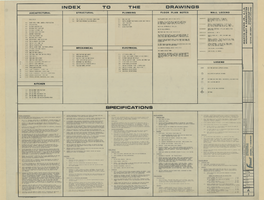
Fremont Hotel and Casino additions and alterations: architectural drawings, image 057
Date
1967-12-01
Description
Architectural sheet for the Fremont Hotel and Casino from flat file 001b of the Martin Stern Architectural Records. This sheet contains demolition and construction specifications, notes, and the sheet index.
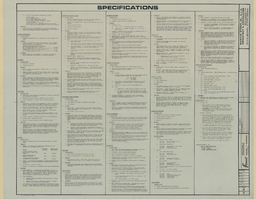
Fremont Hotel and Casino additions and alterations: architectural drawings, image 058
Date
1967-12-01
Description
Architectural sheet for the Fremont Hotel and Casino from flat file 001b of the Martin Stern Architectural Records. This sheet contains construction specifications and notes.
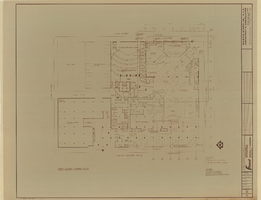
Fremont Hotel and Casino additions and alterations: architectural drawings, image 059
Date
1967-12-01
Description
Architectural sheet for the Fremont Hotel and Casino from flat file 001b of the Martin Stern Architectural Records. This sheet contains the first floor plan depicting existing conditions and work to be performed.
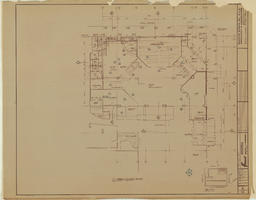
Fremont Hotel and Casino additions and alterations: architectural drawings, image 060
Date
1967-12-01
Description
Architectural sheet for the Fremont Hotel and Casino from flat file 001b of the Martin Stern Architectural Records. This sheet contains the first floor plan depicting existing conditions and work to be performed.
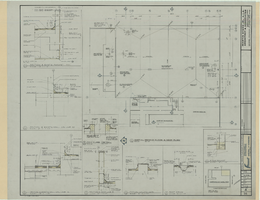
Fremont Hotel and Casino additions and alterations: architectural drawings, image 061
Date
1967-12-01
Description
Architectural sheet for the Fremont Hotel and Casino from flat file 001b of the Martin Stern Architectural Records. This sheet contains a partial second floor plan and roof plan. Also included are building component details on the roof.
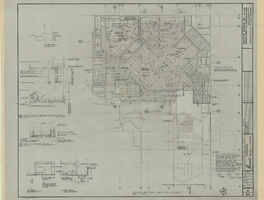
Fremont Hotel and Casino additions and alterations: architectural drawings, image 062
Date
1967-12-01
Description
Architectural sheet for the Fremont Hotel and Casino from flat file 001b of the Martin Stern Architectural Records. This sheet contains the reflected ceiling plan for the first floor.
Pagination
Refine my results
Content Type
Creator or Contributor
Subject
Archival Collection
Digital Project
Resource Type
Year
Material Type
Place
Language
Records Classification
