Search the Special Collections and Archives Portal
Search Results
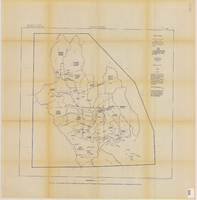
Map showing estimated average recharge to and discharge from ground-water reservoirs by basins, and hydraulic potential in Clark and Nye counties, Nevada, 1963
Date
Description
Image
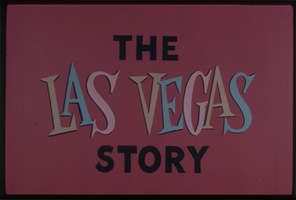
Glass slides of Las Vegas hotels and aerial views of Clark County (Nev.), 1950s-1960s (tray 1 of 3)
Date
Archival Collection
Description
Slides collected by the Culinary Workers Union Local 226 depict Las Vegas and Clark County during the 1950s and the 1960s. Individual photographs show the Strip, downtown Las Vegas, Boulder City, Lake Mead, the Hoover Dam, and individual hotels (including the Flamingo, Tropicana, El Rancho, Dunes, Sahara, Desert Inn, Stardust, Landmark, Thunderbird, Sands, Tallyho, Riviera, Golden Nugget, Mint, Binion's Horsehoe, Pioneer Club, Fremont, and Four Queens). Aerial shots and photographs of buildings under construction, marquees, and interiors are included. There are also photos of showgirls and the Las Vegas Convention Center. Tray 1 of 3. The original slides were retained by the Union.Arrangement note: Series V. Glass slides
Image
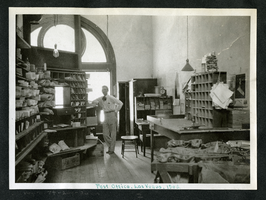
Photograph of Walter Bracken inside the post office, Las Vegas (Nev.), 1908
Date
Archival Collection
Description
Caption: Post Office, Las Vegas, 1908
Site Name: United States Post Office and Court House
Image

Transcript of interview with Brad Friedmutter by David G. Schwartz, September 12, 2016
Date
Archival Collection
Description
Brad Friedmutter is the architect behind a number of Steve Wynn’s prominent casinos in Las Vegas, Nevada and Atlantic City, New Jersey. He obtained his degree in architecture in 1973 from the Cooper Union School of Architecture in lower Manhattan and worked on a number of smaller projects before connecting with Steve Wynn. After meeting the famous Vegas tycoon, Friedmutter built a number of well-known casinos, like the Golden Nugget and the Mirage. In this interview, he discusses the development of his numerous projects, explains his process for starting and completing architectural projects, and the future of urban planning and casino design.
Text
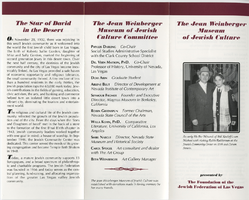
Jean Weinberger Museum of Jewish Culture pamphlet, 1996
Date
Archival Collection
Description
A pamphlet for the Jean Weinberger Museum, presented by The Foundation of the Jewish Federation of Las Vegas.
Text
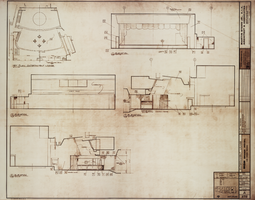
Architectural drawing of MGM Grand Hotel (Las Vegas), entertainment lounge, September 11, 1972
Date
Archival Collection
Description
Elevations for the MGM Grand Hotel entertainment lounge in Las Vegas, Nevada. Drawn by J. B. and J. T. B. Includes revisions and key plan. Printed on mylar. The MGM Grand Hotel was sold to Bally's Corporation to become Bally's Las Vegas in 1985. Berton Charles Severson, architect; Brian Walter Webb, architect; Taylor Construction Co., Interior Design Division.
Site Name: MGM Grand Hotel
Address: 3645 Las Vegas Boulevard South, Las Vegas, NV
Image
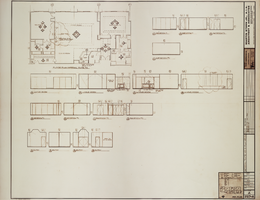
Architectural plan for the MGM Grand Hotel (Las Vegas), imperial suite no. 3, 1972
Date
Archival Collection
Description
Floor plans and elevations for the MGM Grand Hotel imperial suite no. 3. Includes key plan and revisions. Printed on mylar. The MGM Grand Hotel was sold to Bally's Corporation to become Bally's Las Vegas in 1985. Berton Charles Severson, architect; Brian Walter Webb, architect; T. Park, delineator; Taylor Construction Co., Interior Design Division.
Site Name: MGM Grand Hotel
Address: 3645 Las Vegas Boulevard South, Las Vegas, NV
Image
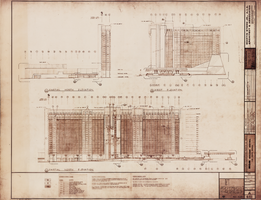
Architectural drawing of the MGM Grand Hotel (Las Vegas), north and west exterior elevations, April 3, 1972
Date
Archival Collection
Description
Architectural plans for the MGM Grand Hotel (Las Vegas) from 1972. Drawn by D.T. and EDR. Printed on mylar. The MGM Grand Hotel was sold to Bally's Corporation to become Bally's Las Vegas in 1985. Berton Charles Severson, architect; Brian Walter Webb, architect; Taylor Construction Co., Interior Design Division.
Site Name: MGM Grand Hotel
Address: 3645 Las Vegas Boulevard South, Las Vegas, NV
Image
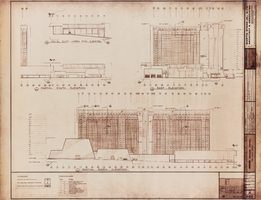
Architectural drawing of the MGM Grand Hotel (Las Vegas), east and south exterior elevations, April 3, 1972
Date
Archival Collection
Description
Architectural plans for the MGM Grand Hotel (Las Vegas). Drawn by D.T, A.S. and EDR. Printed on mylar. The MGM Grand Hotel was sold to Bally's Corporation to become Bally's Las Vegas in 1985. Berton Charles Severson, architect; Brian Walter Webb, architect; Taylor Construction Co., Interior Design Division.
Site Name: MGM Grand Hotel
Address: 3645 Las Vegas Boulevard South, Las Vegas, NV
Image

