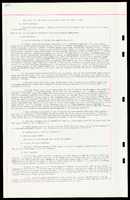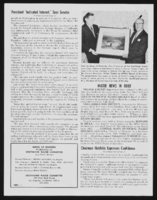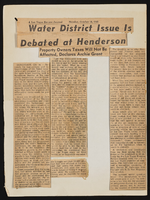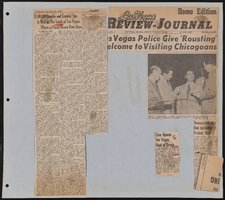Search the Special Collections and Archives Portal
Search Results
Fox Fire Apartment Homes, 1987 December 4; 1987 December 31
Level of Description
Scope and Contents
This set includes drawings for The Mueller Group (client) by James H. Glover (engineer), Conrad H. Rickwartz (engineer) C.S.A. Engineers and Surveyors (engineer).
Archival Collection
Collection Name: Gary Guy Wilson Architectural Drawings
Box/Folder: Roll 186
Archival Component
Thomas P. O'Farrell Papers
Identifier
Abstract
The Thomas P. O'Farrell Papers (1900-1999) are comprised of scientific reports collected by Thomas O’Farrell over the course of his career studying wildlife ecology, particularly its connection to nuclear radiation. Materials include original, reprinted, and photocopied editions of scientific reports on animal and plant life around the world, focusing primarily on the Mojave and Great Basin Deserts, Alaska, Washington, and the Pacific Ocean. Reports come from institutions including the Desert Research Institute (DRI), Oak Ridge National Laboratory (ORNL), the Environmental Protection Agency (EPA), the Energy Research and Development Administration (ERDA), and the United States Department of Energy (DOE), as well as affiliated universities.
Archival Collection

Transcript of interview with Jon Sparer by Barbara Tabach, March 4, 2015
Date
Archival Collection
Description
In this interview, Jon Sparer discusses his involvement as the architect of Congregation Ner Tamid's synagogue in Green Valley. He explains details of the building including the concrete tilt-up form, glass windows and the incorporation of quotes throughout the building. Sparer also discusses his involvement with the Gay and Lesbian Community Center of Southern Nevada (The Center) as a board member.
According to architect Jon Sparer, when he moved to Las Vegas in the early 1980s, the art of the deal was still based on a "handshake." It was just after the infamous MGM fire and Jon went to work for Rissman and Rissman. He later worked for Marnell Corrao Associates until 2001, and then as a principal in his own firm. He is now retired. While honing his design skills with the exciting transformation of the Strip into a world-class destination, Jon also became an active contributor to the Las Vegas community. Among his most notable experiences was being on the search committee for a new location for the fast growing Congregation Ner Tamid and then the architectural design for the synagogue's location in Henderson. It was a unique experience and Jon tells how he approached each aspect of the religious facility and how it would provide a memorable setting for life experiences. Jon has been involved with Jewish Family Services and the Anti-Defamation League (ADL). In addition, Jon along with his husband John Klai have been instrumental in the LGBTQ community and the opening of the Gay and Lesbian Community Center of Southern Nevada [The Center]. In this interview, he also talks about the significance of The Center/ and its success in working with the Clark County Health District, as well as providing a user-friendly experience for all who visit The Center and the Bronze Cafe located there.
Text
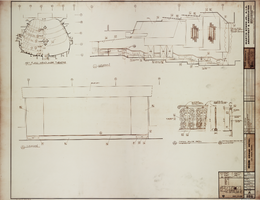
Architectural drawing of MGM Grand Hotel (Las Vegas), headliner theatre, September 11, 1972
Date
Archival Collection
Description
Elevations and typical railing details for the headliner theatre in the MGM Grand Hotel in Las Vegas, Nevada. Includes revisions and key plan. Printed on mylar. The MGM Grand Hotel was sold to Bally's Corporation to become Bally's Las Vegas in 1985. Berton Charles Severson, architect; Brian Walter Webb, architect; C. L. Leviste, delineator; Taylor Construction Co., Interior Design Division.
Site Name: MGM Grand Hotel
Address: 3645 Las Vegas Boulevard South, Las Vegas, NV
Image
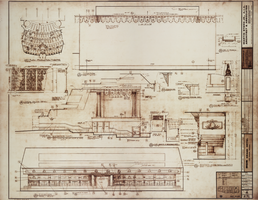
Architectural drawing of MGM Grand Hotel (Las Vegas), production theatre, September 11, 1972
Date
Archival Collection
Description
Elevations and detailed drawings of woodwork in the MGM Grand Hotel production theatre. Includes revisions, and key plan. Printed on mylar. The MGM Grand Hotel was sold to Bally's Corporation to become Bally's Las Vegas in 1985. Berton Charles Severson, architect; Brian Walter Webb, architect; A. S. Bautista, delineator; Taylor Construction Co., Interior Design Division.
Site Name: MGM Grand Hotel
Address: 3645 Las Vegas Boulevard South, Las Vegas, NV
Image
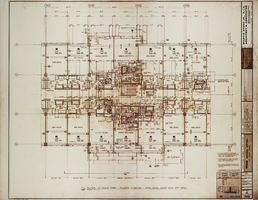
Architectural drawing for MGM Grand Hotel (Las Vegas), high-rise rooms floor plans, April 3, 1972
Date
Archival Collection
Description
Typical floor plans for high-rise tower rooms in the MGM Grand Hotel. Drawn by W. O. Includes key plan and revisions. Printed on mylar. The MGM Grand Hotel was sold to Bally's Corporation to become Bally's Las Vegas in 1985. Berton Charles Severson, architect; Brian Walter Webb, architect; Taylor Construction Co., Interior Design Division.
Site Name: MGM Grand Hotel
Address: 3645 Las Vegas Boulevard South, Las Vegas, NV
Image

