Search the Special Collections and Archives Portal
Search Results
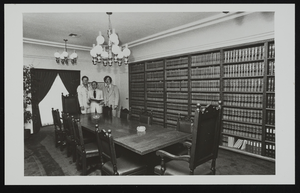
Interior view of Wengert residence: photographic print
Date
Archival Collection
Description
Image
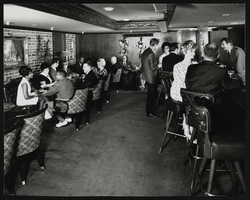
Cabaret Room & Lounge Interior: photographic print
Date
Archival Collection
Description
Image
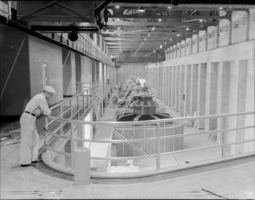
Film transparency of the interior of Hoover Dam, circa late 1930s
Date
Archival Collection
Description
Image
Sherye's Interior Design, 1987 January 08
Level of Description
Scope and Contents
This set includes drawings by Architectural Design Concept, Inc (architect).
This set includes: floor plans.
Archival Collection
Collection Name: Gary Guy Wilson Architectural Drawings
Box/Folder: Roll 475
Archival Component
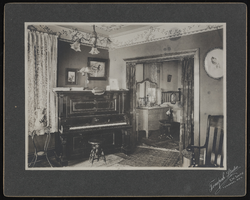
Interior of Tonopah, Nevada (?) home: photographic prints
Date
Archival Collection
Description
Image
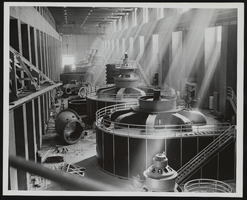
Interior Arizona Wing of the powerhouse at the Hoover Dam: photographic print
Date
Archival Collection
Description
Image
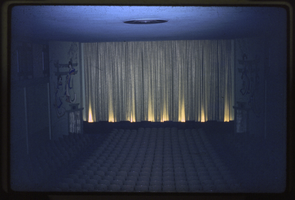
Slide of the interior of the Fremont Theatre in Las Vegas (Nev.), 1960s
Date
Archival Collection
Description
Image
Circus Circus exterior and interior b-roll footage: video
Date
Archival Collection
Description
B-roll footage of Circus Circus; begins with RV park and casino/hotel exterior during the day; the shuttle moves across the track with the rotating Circus Circus manor sign behind; main marquee sign; shots of the porte-cochère with lights on during the day, cars and people pass through underneath; interior shots of various games and signs; exterior view of the casino at sunset and at night. Original media 1 Inch SMPTE Type B, color, aspect ratio 4 x 3, frame size 720 x 486. From The Production Company Audiovisual Collection (MS-00930) -- Digitized audiovisual material file.
Moving Image

Photograph of the interior of the Sands' Garden Room restaurant, Las Vegas, 1963
Date
Archival Collection
Description
Image

Interior of a Basic Magnesium Industries building, image 001: photographic print
Date
Archival Collection
Description
Image
