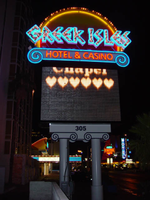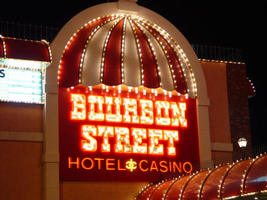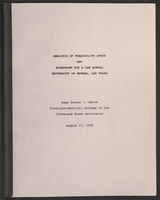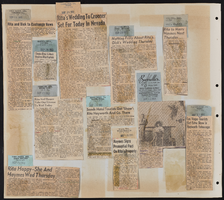Search the Special Collections and Archives Portal
Search Results

Transcript of interview with Joseph L. Haughaboo by James F. Haughaboo, April 1, 1976
Date
Archival Collection
Description
On April 1, 1976, James F. Haughaboo interviewed his father, Joseph L. Haughaboo in his father’s home at 954 Lulu Avenue, Las Vegas, Nevada. The two discuss Haughaboo’s personal family history, his occupational history, and Mr. Haughaboo’s observations of Las Vegas city life since he moved to the state in 1953.
Text

Transcript of interview with Pamela Hicks by Elaine Broniecki, February 16, 1979
Date
Archival Collection
Description
On February 16, 1979, collector Elaine Broniecki, interviewed local Clark County School District teacher, Pamela Calos Hicks, (born in Dayton, Ohio, on November 23rd, 1946) in her home in Las Vegas, Nevada. This interview covers Hicks’ recollections of Las Vegas from 1955 to 1979. Hicks’ also lists the addresses of where she has lived within Las Vegas.
Text

Photographs of Greek Isles signs, Las Vegas (Nev.), 2002
Date
Archival Collection
Description
Site address: 305 Convention Center Dr
Sign owner: Mark IV Realty
Sign details: The property which is at the eastern end of Convention Center Dr., is one tower at the east end of the property, and is attached to a low-rise structure which reaches westward along the east side of Convention Center drive. Various signs adorn the facade of the Greek Isles including a small pylon sign, a porte- cochere and two wall/logo signs. The stucco surface of the front of the building is painted with images of rustic Mediterranean cottages, as well as the rising or setting sun image seen on the pylon as well.
Sign condition: Structure 5 Surface 5 Lighting 5 Notes: The signage for the Greek Isles is essentially brand new, with exception to the porte-cochere. The Porte cochere was left over from the previous establishment with a bit of standard upkeep.
Sign form: Pylon; Fascia; Porte-cochère
Sign-specific description: At the east end of Convention center Blvd The Greek Isles casino resides at the old site of establishments such as The Paddlewheel, and The Debbie Reynolds Hotel Casino. The signage consists a pylon sign, a porte- cochere and two wall signs. Located on the south side of the street, the signage is located in relatively small span of space along the north face of the establishment. At the western most end of the property, a section of the low rise structure radiuses outward creating a giant white, convex stucco canvass. A golden sunset has been painted on the entire surface of this rounded wall. A bright white round section represents it with the color blending from an intense yellow into a burnt orange on the top edge of the building. At the top of the wall along the surface, "Greek Isles is spelled in shallow blue channel letters, with each letter set upon a white cabinet which mimics the shape of the font. Incandescent bulbs fill each channel letter, surrounded by a border of blue neon. The text is very angular, also mimicking ancient Greek text and the text utilized in Caesar's Palace. Just below the text on the surface of the wall. A wall sign in the shape of a rectangle with scrolls on the either sides. The resultant effect is a two-dimension representation of an Ionic top of a column. The outer edge of the sign including the spiraling scrolls on either side is created with a narrow blue channel. Tubes of blue neon line the interior of this channel. The open rectangular space left in the banner of the sign reads "Hotel &Casino," in red channel letters, lined with red neon on the interiors. Further east on the surface of the building, the white stucco is treated with a mural of broken tile overhangs and open shutters. Column, and corbels are other elements represented in the mural of a Greek village. Another sign is located on the wall between the western most sign and the central Porte cochere. This sign is two parts. Pair of concrete columns support a cabinet, crafted in the same fashion as the secondary portion of the previously mentioned sign. The details of the scroll are created by gold raceways lined with incandescent bulbs. Painted in red , all capital, letters, the text "Restaurant &Lounge Show," lies horizontally across the white surface. Neon is crafted over the tops of the letters. Sitting on top of the cabinet is another set of channel letters. The shallow blue letters are filled with incandescent bulbs. The shadowing cabinet, behind the letters is painted gold. Blue neon borders each one of the letters. On either side of the text, three slightly arched rods angle out of the body of the faux scrolled cabinet. The rods are lined on the surface with one single tube of blue neon. A pair of gold, polished, doors lie underneath the sign between the columns. The main entrance of the building is underneath the porte-cochere, continuing east along the property. The surface of the awning is illuminated with lengthy backlit cabinets, lined on the top and the bottom with gold raceways lined with incandescent bulbs. Blue tubes of neon line the top and the bottom edges of the surface of the cabinet. The underside of the awning is divided in clear plastic covered recessed cubes, forming a grid over the surface. The interiors of the cubes are mirrored, and sloped to a point in the negative shape of a pyramid. The centers are adorned with incandescent bulbs. The borders that periodically broken up with polished, reflective panels of a bronze hue. The property continues east still, until a north/south drive separates the building from the pylon sign for the establishment. A pair of white painted steel poles are capped with a white cabinet, sculpted itself to add elements to the poles themselves. The left and right bottom edges of the cabinet are crafted to look lime the scrolled column capital, represented in the two logo wall signs on the east surface. The scrolls are created with blue paint, n the white surface, as well as the address painted in the center. The combination of the sculpted cabinet and supporting poles create a solid base for a giant black cabinet which housed a color LED message center. Atop the cabinet, another horizontal cabinet sits wider in length than the LED cabinet. The cabinet is crafted like the two wall signs as well, with bulbous radius ends, adorned on the surface and edges with the channel raceways creating the scroll shape. This channel is lined with blue neon. All capital, red channel letters, filled with red neon, reads "Hotel & Casino." A top this cabinet another sculpted cabinet hold the main logo text of the sign. The sign is crafted as a half circle, creating a cabinet with the entire outer edge being a single radius. The surface of the sign is painted in the same fashion the sunset mural on the east end of the building. The sign starts as a dark orange at the bottom and fades to a yellow at the top. The edge of the radius is interrupted by the main text. "Greek Isles" is spelled in the same fashion as all the other signs. The mimicking backing cabinets for the letters are painted white as well. The outer edge is also lined with gold polished raceways , and incandescent bulbs. The width of the sign from the LED cabinet on up is painted black
Sign - type of display: Neon; Incandescent
Sign - media: Steel
Sign - non-neon treatments: Graphics; Paint
Sign animation: none
Sign environment: The Greek Isles is on the unique street line of Convention Center drive. To the east there is a nightclub, a chain motel, The Las Vegas Hilton, and the transplanted Riviera pylon. To the west, on that side of the street, is a bank complex and the Casino Royal. Across the street the vast expanse of the Hilton Convention Centers parking lot, makes the Greek Isles seem much larger for it's relatively small set of signage.
Sign manufacturer: YESCO
Sign - date of installation: 2000
Sign - date of redesign/move: The Greek Isles signage is the same since its initial installation, but replaces other vestiges of the previous properties, most recently the Debbie Reynolds Hotel and Casino.
Sign - thematic influences: The theme of the property is quite evident in its name as well as in its facade. The exterior is made to appear with elements of a rustic Greek village utilizing a white stucco finish treated with mural designs of wooden shutters and other village amenities. On western end of the property, the large round, surface of the wall is treated with graphic paint representative to a rising or setting sun. This element also adds to the apparent ambiance of the serene village. The text for the property is crafted in the generalized angular style of the ancient Greek text, not that much dissimilar to the Caesar's Palace logo text. In fact they are almost identical in fashion.
Surveyor: Joshua Cannaday
Survey - date completed: 2002
Sign keywords: Pylon; Fascia; Porte-cochère; Neon; Incandescent; Steel; Graphics; Paint
Mixed Content

Photographs of Bourbon Street signs, Las Vegas (Nev.), 2002
Date
Archival Collection
Description
Site address: 120 E Flamingo Rd
Sign owner: Carma LTD
Sign details: Bourbon Street is located between the Maxim and the Barbary Coast on the north side of Flamingo, stretching to the corner of Audrie and Flamingo. The building contains elements such as brick masonry, stucco and wrought iron grating. It is a smaller property compared to nearby plots such as Bally's or the Flamingo. Extending north a short distance for a structure of rooms and parking, the signage consists of wall signs on the east and west sides of the building, a main sign on the south side of the building, a sidewalk and window canopies, as well as a main pylon.
Sign condition: Structure 3 Surface 3 Lighting 3--notes: The entire facade of the building, as well as canopies are badly faded and in need of attention.
Sign form: Pylon; Fascia; Porte-cochère
Sign-specific description: Headed west on Flamingo the first signage visible of the Bourbon Street is on the east face of the main building. A giant stucco arch, which runs the height of the building, is adorned at the very top with a round canopy. The canopy is divided into striped sections of red and white alternating panels, separated by gold aluminum polished raceways lined with incandescent bulbs. The canopy's underside is laden with incandescent bulbs. White channel letters reside on the surface of the building spelling out " Bourbon Street," with one word above the other. The letters are filled with white neon. Below the word "Street," the words "Hotel Casino," are spelled in channel letters and filled with red neon. Below the collection of channel letters and canopy, the majority of the space is occupied with an internally lit plastic screen with vinyl letters. Two small canopies flank the arch over two windows and also contain incandescent bulb raceways. The top edge of the building is gold polished raceways with incandescent bulbs. Along the south side of the building, long canopies are hung upon the top edge of the wall hanging over backlit plastic screens with vinyl letters. The middle of the building is an archway projected out into space creating an extension of the side of the building. The same canopy design seen on the east side of the building is seen at the top of the structure only larger in size. It is also treated with the same raceway and incandescent bulb design. "Bourbon Street" is spelled in al capital channel letters outlined in red neon and filled with incandescent bulbs. Above and below the text on the wall, white neon is bent into decorative, scrollwork patterns. The very top of the arch is crowned with a single internally lit spherical bulb. Below the text a cabinet with rounded top corners, houses channel letters filled with red neon. It is bordered with a raceway lined with incandescent bulbs. Projecting out on either side of this cabinet, along the face of the building, hanging over the sidewalk, is a canopy with an exoskeleton of raceways lined with incandescent bulbs. On the wall of the building, between the two top and bottom canopies, and on either side of the main entrance two small canopies hang over windows. They are treated the same as the window canopies on the east side of the building. On the west end of the property there is a small porte-cochere, and covered walkway that extends west to the end of the property. At a slightly higher elevation than the facade's canopy, the porte-cochere is a square design with the same external raceways and bulbs, the same can be said for the walkway extending to the edge of the property. The canopies look to be made of steel and painted to match the color scheme of the establishment. The underside of the porte-cochere is comprised of squared mirrored paneling illuminated with incandescent bulbs. On the west side of the building above the porte-cochere the same canopy and arch design can be seen but the text is more akin to the text on the south side of the building. The channel letters spell the text Bourbon Street in two lines. They are outlined in red neon and filled with incandescent bulbs. The text "Hotel Casino" is represented in channel letters filled with red neon. The only difference is the yellow neon design placed in between the two words. To the left of this sign, along the top edge of the building the canopy design picks up again hovering above a backlit sign message board. On the extreme west end of the property the main pylon sign faces east/west on the northeast corner. The sign basically consists of a large pole with a double-backed cabinet, crowned with the umbrella canopy shape seen throughout the property. The cabinet is of rectangular design with the corners cut out in a circular shape. The majority of the sign is occupied by the red neon bordered channel letters, which read "Bourbon Street". These are also filled with incandescent bulbs. The text "Hotel Casino" is spelled in channel letters and outlined on the interior with red neon. The left and right sides of the word "Street" are occupied with a channel scrollwork design lined with yellow neon. A channel pattern also separates the words "Hotel" and "Casino" This patterns appears to be like a flier de lie with its mirror image attached to it from the bottom. It too is filled with yellow neon. The face of the cabinet is lined with a raceway containing incandescent bulbs. The umbrella canopy occupies the top of the sign. It is fully realized in the round, with the exterior skeleton of the raceways with incandescent bulbs. The underside is also mirrored with incandescent bulbs spread across the surface. At the very top of the umbrella shape a streetlight puts the finishing touches on the sign. A small sign worth mentioning sits north of the main pylon at the edge of a small parking lot for the facility. It is a small back-lit cabinet denoting hotel registration and parking. The rectangular cabinet sits upon a small pole with a rounded section incorporated into its design. On the plastic portion of this rounded extension the words "Bourbon Street" are graphically painted along with the image of the red and white canopy.
Sign - type of display: Neon; Incandescent; Backlit
Sign - media: Steel; Fiberglass; Glass
Sign - non-neon treatments: Paint
Sign animation: Oscillating, chasing
Notes: All the incandescent bulbs on the raceways that are visible, chase each from other top to bottom. The incandescent bulbs, which line the raceways on the umbrella shape on the main pylon, chase each other downward as well as around the border of the face of the sign. The underside of the umbrella is also encrusted with incandescent bulbs, which oscillate. The text on the pylon sign all light up simultaneously in an oscillating pattern, they then steady burn, then shut off. The main logo marquee seen on the south face of the building contains the same animation seen on the pylon sign as well. The small vertical raceways underneath the porte cochere also animate by chasing downward.
Sign environment: Headed west toward the strip on Flamingo, the defunct Maxim is almost invisible at night, while the first active property is the Bourbon Street. The main pylon resides directly across Audrie from the Battista's pylon, making a flanking neon gateway to northern bound travelers on Audrie.
Sign manufacturer: YESCO
Sign - date of installation: 1984-05
Sign - thematic influences: The theme of the Bourbon Street is evident in its name being influenced by the Mardi Gras party atmosphere of New Orleans. The new Orleans theme itself is reminiscent of turn of the century America. The canopies and brass railing are reminiscent of properties such as the Westward Ho, with its umbrellas, brass treatments and raceways as well. The pylon is reminiscent of a close neighbor in the Barbary Coast, with similar style 19th century block text, and color palette.
Surveyor: Joshua Cannaday
Survey - date completed: 2002
Sign keywords: Oscillating; Chasing; Pylon; Fascia; Porte-cochère; Neon; Incandescent; Backlit; Steel; Fiberglass; Glass; Paint
Mixed Content

Gabriel Garcia oral history interview: transcript
Date
Archival Collection
Description
Oral history interview with Gabriel Garcia conducted by Monserrath Hernandez and Barbara Tabach on November 13, 2019 for the Latinx Voices of Southern Nevada Oral History Project. In this interview, Garcia discusses his early life in Arizona and moving to Las Vegas, Nevada in 1984. He remembers attending a sixth grade center, the Pacific Engineering and Production Company of Nevada (PEPCON) explosion, and attending Las Vegas High School. Garcia talks about Mexican culture in Las Vegas, car clubs, and becoming a graphic designer. Lastly, Garcia discusses his involvement with the Association of Latino Professionals for America, and the idea of diversifying the professional workplace.
Text

Cindy Baca oral history interview: transcript
Date
Archival Collection
Description
Oral history interview with Cindy Baca conducted by Barbara Tabach on May 22, 2019 for the Remembering 1 October Oral History Project. Cindy Baca, born and raised in Las Vegas, talks about her family and occupation as a librarian at Escobedo Middle School. Cindy's twin daughters were present and injured during the Route 91 Festival and October 1 shooting. She describes their experiences and the Random Acts of Kindness project she piloted at her school after the incident.
Text

Kathia Quiros Pereira oral history interview: transcript
Date
Archival Collection
Description
Oral history interview with Kathia Quiros Pereira conducted by Monserrath Hernández on March 6, 2020 for the Latinx Voices of Southern Nevada Oral History Project. Pereira discusses her personal history and immigration from Lima, Peru to the United States. She also talks of her educational background as a student at the William S. Boyd School of Law at the University of Nevada, Las Vegas and her current work as a founding partner of Pereira Immigration Law Group where she exclusively practices immigration law in Las Vegas.
Text

Gregory T. H. Lee oral history interview: transcript
Date
Archival Collection
Description
Oral history interview with Gregory T. H. Lee conducted by Stefani Evans, Ayrton Yamaguchi, Cecilia Winchell, and Kristel Marie Peralta on December 1, 2020 for Reflections: The Las Vegas Asian American and Pacific Islander Oral History Project. Gregory discusses his birth in Honolulu, Hawai'i, his upbringing in San Francisco, California, his education from Harvard University, and his moving to Las Vegas in 1988 with his family. He shares how his parents, Doris Shoong Lee and Ted Lee, purchased a casino on East Sahara Avenue and renamed it the Eureka before Gregory left Las Vegas to earn his Juris Doctorate degree from USC Gould School of Law. He talks about his employment history related to law and the joint venture with his parents to open Eureka's sister property in Mesquite, Nevada. Gregory also discusses his Chinese and Japanese heritage, the Hawaiian culture, and his current affairs as well as his take on current events and discrimination in the United States, with particular regard to Black Lives Matter and COVID-19. Subjects discussed include: Kyushu, Japan and "China virus."
Text

University of Nevada, Las Vegas law school feasibility studies
Date
Archival Collection
Description
Folder contains a study titled "Analysis of Feasibility Study and Blueprint for a Law School, University of Nevada, Las Vegas" by Steven R. Smith, Cleveland-Marshall College of Law, Cleveland State University, August 17,1990 and a second study titled "A Feasibility Study for a Law School at the University of Nevada, Las Vegas" prepared by R. Keith Schwer, PhD, Director, The Center for Business and Economic Research, University of Nevada, Las Vegas, May 29, 1996. From the University of Nevada, Las Vegas William S. Boyd School of Law Records (UA-00048).
Text

