Search the Special Collections and Archives Portal
Search Results
Golfers at the Hacienda in Las Vegas, Nevada: postcard, approximately 1955 to 1959
Level of Description
Archival Collection
Collection Name: UNLV Libraries Single Item Accession Photograph Collection
Box/Folder: Folder 12
Archival Component
Aerial view of the Hacienda in Las Vegas, Nevada: photographic print, 1957
Level of Description
Archival Collection
Collection Name: UNLV Libraries Single Item Accession Photograph Collection
Box/Folder: Folder 17
Archival Component
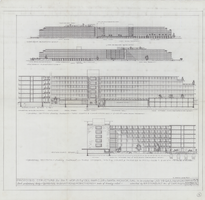
Architectural drawing of the Hacienda's (Las Vegas) proposed structure, general elevations and sections, May 29, 1954
Date
Archival Collection
Description
Preliminary study of various aspects of the proposed Hacienda. Original medium: pencil on paper.
Site Name: Hacienda
Address: 3590 Las Vegas Boulevard South
Image
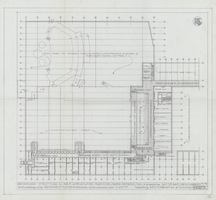
Architectural drawing of the Hacienda's (Las Vegas), proposed structure of the basement floor plan, May 29, 1954
Date
Archival Collection
Description
Preliminary study of various aspects of the proposed Hacienda. Original medium: pencil on paper.
Site Name: Hacienda
Address: 3590 Las Vegas Boulevard South
Image
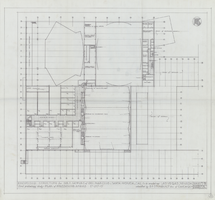
Architectural drawing of the Hacienda's (Las Vegas), proposed structural plan of the mezzanine areas, May 5, 1954
Date
Archival Collection
Description
Preliminary study of various aspects of the proposed Hacienda. Original medium: pencil on paper.
Site Name: Hacienda
Address: 3590 Las Vegas Boulevard South
Image
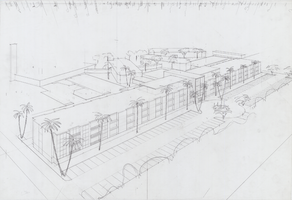
Index to the architectural drawings and cover sheet for the Hacienda’s (Las Vegas) preliminary project drawings, September 1961
Date
Archival Collection
Description
Preliminary draft of cover sheet with conceptual sketch of the 214 room addition to the Hacienda. Sage and Sable Enterprises, Inc., project owners.
Site Name: Hacienda
Address: 3590 Las Vegas Boulevard South
Image
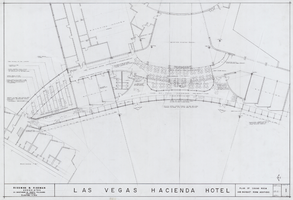
Architectural drawing of the Hacienda (Las Vegas), dining room and banquet room additions, October 3, 1962
Date
Archival Collection
Description
Entryway floor plan for the dining and banquet rooms of the 214 room addition to the Hacienda. Sage and Sable Enterprises, Inc., project owners.
Site Name: Hacienda
Address: 3590 Las Vegas Boulevard South
Image
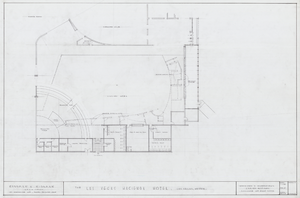
Architectural drawing of the Hacienda (Las Vegas), casino building, luggage and flight room, July 11, 1961
Date
Archival Collection
Description
Casino, luggage, and flight room plans for the 214 room addition and alterations to the Hacienda. Sage and Sable Enterprises, Inc., project owners.
Site Name: Hacienda
Address: 3590 Las Vegas Boulevard South
Image
Hacienda Hotel and Casino in Las Vegas, Nevada: photographic negative, 1990
Level of Description
Archival Collection
Collection Name: UNLV Libraries Single Item Accession Photograph Collection
Box/Folder: Box SH-025
Archival Component
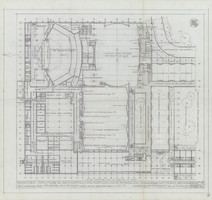
Architectural drawing of the Hacienda (Las Vegas), proposed structure of the principal floor plan, May 29, 1954
Date
Archival Collection
Description
Preliminary study of the main floor of the proposed Hacienda. Original medium: pencil on paper.
Site Name: Hacienda
Address: 3590 Las Vegas Boulevard South, Las Vegas, NV
Image
