Search the Special Collections and Archives Portal
Search Results
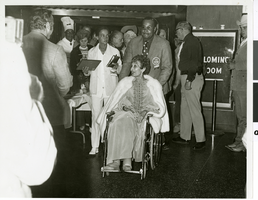
Photograph of Judy Bayley at a public event at the Hacienda Hotel and Casino, Las Vegas, Nevada, 1971
Date
Archival Collection
Description
Image
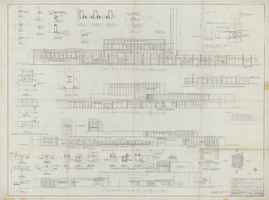
Architectural drawing of the Hacienda (Las Vegas), casino building, elevations and sections, March 11, 1955
Date
Archival Collection
Description
Finalized construction plans for the construction of Hacienda, originally called the Lady Luck, as written on the drawing. Drawn by: T.G. Efstonbuilt, Inc. of Chicago, architects; Harold L. Epstein, structural engineer; A. E. Capon, electrical engineer.
Site Name: Hacienda
Address: 3590 Las Vegas Boulevard South
Image
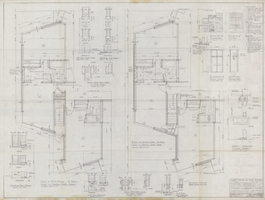
Architectural drawing of the Hacienda (Las Vegas), hotel building and room plans, March 11, 1955
Date
Archival Collection
Description
Finalized construction plans for the construction of Hacienda, originally called the Lady Luck, as written on the drawing. Drawn by: B.E. Efstonbuilt, Inc. of Chicago, architects; Harold L. Epstein, structural engineer; A. E. Capon, electrical engineer.
Site Name: Hacienda
Address: 3590 Las Vegas Boulevard South
Image
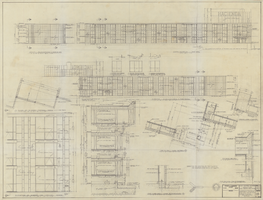
Architectural drawing of the Hacienda (Las Vegas), room additions and elevations for the 900 Wing, August 5, 1957
Date
Archival Collection
Description
Plans for the construction of a 266 room addition to the Hacienda. Harold L. Epstein, structural engineer; W. L. Donley, mechanical engineer; Joseph L. Cusick and Associates, electrical engineers.
Site Name: Hacienda
Address: 3590 Las Vegas Boulevard South
Image
"Fourth Annual Las Vegas Hacienda Trail Ride" fliers, 1971
Level of Description
Archival Collection
Collection Name: Women of Diversity Productions, Inc. Records
Box/Folder: Box 13
Archival Component
Hacienda Resort Hotel and Casino, Catering Menu, approximately 1961 to 1990
Level of Description
Archival Collection
Collection Name: UNLV University Libraries Menu Collection
Box/Folder: Box 13
Archival Component
Job #54: Expansion renderings for Hacienda Hotel, 1987 August 02
Level of Description
Archival Collection
Collection Name: Greg Cava Photograph Collection
Box/Folder: Box 01
Archival Component
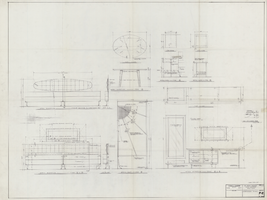
Architectural drawing of the Hacienda (Las Vegas), golf course and detailed furnishings plans, July 21, 1958
Date
Archival Collection
Description
Plans for the golf course additions for the Hacienda from 1957-1958.
Site Name: Hacienda
Address: 3590 Las Vegas Boulevard South
Image
General Contract Specifications: Las Vegas Hacienda, 1957 August 26
Level of Description
Archival Collection
Collection Name: Homer Rissman Architectural Records
Box/Folder: Box 08
Archival Component
Exterior views of the Hacienda Hotel and Casino: postcards, approximately 1956 to 2000
Level of Description
Archival Collection
Collection Name: Dennis McBride Photograph Collection
Box/Folder: Folder 022
Archival Component
